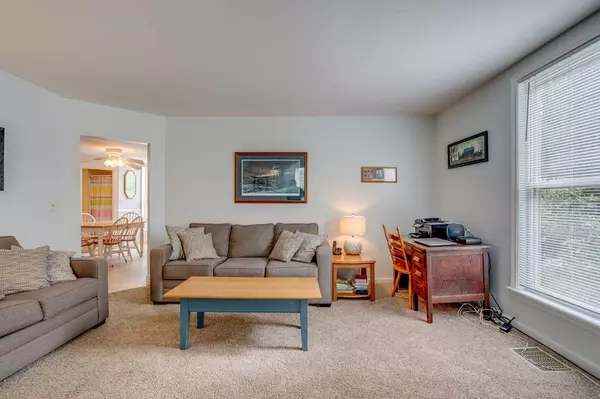$274,000
$249,900
9.6%For more information regarding the value of a property, please contact us for a free consultation.
10 Rufus Putnam Rd North Brookfield, MA 01535
7 Beds
3 Baths
3,000 SqFt
Key Details
Sold Price $274,000
Property Type Multi-Family
Sub Type 3 Family
Listing Status Sold
Purchase Type For Sale
Square Footage 3,000 sqft
Price per Sqft $91
MLS Listing ID 72665419
Sold Date 08/21/20
Bedrooms 7
Full Baths 3
Year Built 1850
Annual Tax Amount $2,875
Tax Year 2019
Lot Size 3.280 Acres
Acres 3.28
Property Description
*HIGHEST & BEST OFFERS DUE 5/8 AT NOON* Mark your mark with this one of a kind multi-family in North Brookfield! Permitted as a 4-family but currently being used as a 3-family, this home sits on over 3 acres of land highlighted by an abundance of character you don't find in most multi-families. Each of the units are great-sized and will come fully applianced. The first floor unit has a large kitchen and living room as well as a walk-in closet in the master bedroom and 2 additional bedrooms. Second floor right unit is vacant with an oversized kitchen, large living room area, and 2 bedrooms. The third unit is separated into 2 different levels with a plethora of sunlight flowing through the new skylights. Looking to add more income potential? The basement (formerly Unit 1) can be turned back into an additional apartment if desired. Located right off of Routes 67 and 148 in a peaceful, country setting. The uniqueness of this property is sure to amaze you and potential renters too!
Location
State MA
County Worcester
Zoning res
Direction N. Main St to Oakham Rd (Rt. 148) to Rufus Putnam Rd.
Rooms
Basement Full, Interior Entry, Unfinished
Interior
Interior Features Unit 1(Ceiling Fans, Walk-In Closet, Bathroom with Shower Stall), Unit 2(Ceiling Fans, Bathroom With Tub & Shower), Unit 3(Ceiling Fans, Bathroom With Tub & Shower), Unit 1 Rooms(Living Room, Kitchen), Unit 2 Rooms(Living Room, Kitchen), Unit 3 Rooms(Living Room, Kitchen)
Heating Unit 1(Oil), Unit 2(Oil), Unit 3(Electric)
Cooling None, Unit 1(None), Unit 2(None), Unit 3(None)
Flooring Vinyl, Carpet, Varies Per Unit
Appliance Unit 1(Range, Dishwasher, Microwave, Refrigerator, Washer, Dryer), Unit 2(Range, Microwave, Refrigerator, Washer / Dryer Combo), Unit 3(Range, Microwave, Refrigerator, Washer, Dryer), Electric Water Heater, Tank Water Heater, Utility Connections for Electric Range, Utility Connections for Electric Dryer
Laundry Washer Hookup
Exterior
Garage Spaces 2.0
Community Features Public Transportation, Shopping, House of Worship
Utilities Available for Electric Range, for Electric Dryer, Washer Hookup
Waterfront false
View Y/N Yes
View Scenic View(s)
Roof Type Shingle
Parking Type Off Street
Total Parking Spaces 3
Garage Yes
Building
Lot Description Cleared
Story 5
Foundation Stone
Sewer Private Sewer
Water Public
Read Less
Want to know what your home might be worth? Contact us for a FREE valuation!

Our team is ready to help you sell your home for the highest possible price ASAP
Bought with Daniel A. Palacios • Modern Concept Realty, Inc.







