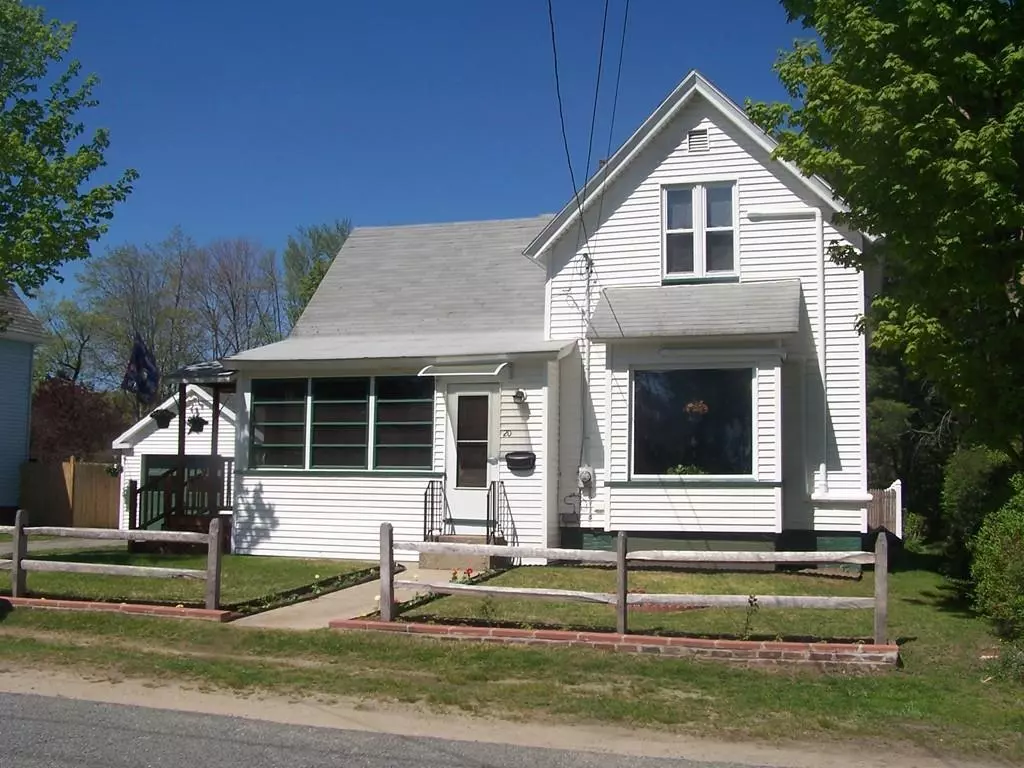$220,000
$239,900
8.3%For more information regarding the value of a property, please contact us for a free consultation.
20 Prentiss St Orange, MA 01364
3 Beds
2 Baths
1,550 SqFt
Key Details
Sold Price $220,000
Property Type Single Family Home
Sub Type Single Family Residence
Listing Status Sold
Purchase Type For Sale
Square Footage 1,550 sqft
Price per Sqft $141
Subdivision Residential
MLS Listing ID 72660429
Sold Date 08/26/20
Style Colonial
Bedrooms 3
Full Baths 2
HOA Y/N false
Year Built 1920
Annual Tax Amount $3,328
Tax Year 2020
Lot Size 10,890 Sqft
Acres 0.25
Property Description
Charming and Comfortable. Completely remodeled traditional style home with over 1,550 square feet of living area. Large Country kitchen with plenty of cabinets. Open Living room and Den with beautiful Hardwood floors. An office and full bath complete the 1st floor. 3 Large bedrooms with Hardwood floors, a full bath, and separate laundry room complete the 2nd floor. Finished enclosed front porch. Large deck with an above ground pool. Terrific fenced yard with a patio area and large storage shed. Detached 1 car garage with a storage area. All natural woodwork through out the home, Insulted windows and doors, In addition to a new forced hot air heating system, there 2 efficient Mini-Split units to supplement the heating and cooling. Located near Town parks, Schools and Shopping. Minutes from Rt 2.
Location
State MA
County Franklin
Zoning A
Direction Town center to East River St to Prentiss St
Rooms
Family Room Flooring - Hardwood
Basement Full, Bulkhead, Concrete
Primary Bedroom Level Second
Kitchen Flooring - Stone/Ceramic Tile
Interior
Interior Features Office
Heating Forced Air, Oil, Ductless
Cooling Ductless
Flooring Tile, Hardwood, Flooring - Hardwood
Appliance Electric Water Heater, Utility Connections for Electric Range, Utility Connections for Electric Dryer
Laundry Second Floor, Washer Hookup
Exterior
Exterior Feature Storage
Garage Spaces 1.0
Fence Fenced
Pool Above Ground
Community Features Public Transportation, Shopping, Medical Facility, Public School
Utilities Available for Electric Range, for Electric Dryer, Washer Hookup
Waterfront false
Roof Type Shingle
Parking Type Detached, Garage Door Opener, Storage, Paved Drive, Off Street, Paved
Total Parking Spaces 2
Garage Yes
Private Pool true
Building
Foundation Block
Sewer Public Sewer
Water Public
Schools
Middle Schools Regional
High Schools Regional
Others
Senior Community false
Read Less
Want to know what your home might be worth? Contact us for a FREE valuation!

Our team is ready to help you sell your home for the highest possible price ASAP
Bought with Lynn Brooks • Godin Real Estate







