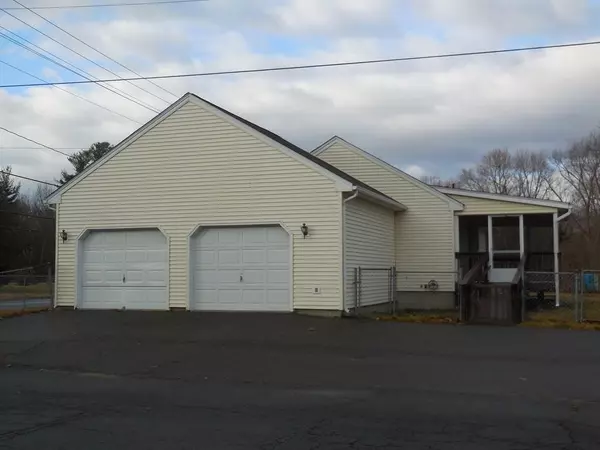$220,000
$219,900
For more information regarding the value of a property, please contact us for a free consultation.
143 Everett St Easthampton, MA 01027
2 Beds
1 Bath
1,008 SqFt
Key Details
Sold Price $220,000
Property Type Single Family Home
Sub Type Single Family Residence
Listing Status Sold
Purchase Type For Sale
Square Footage 1,008 sqft
Price per Sqft $218
MLS Listing ID 72608587
Sold Date 08/07/20
Style Ranch
Bedrooms 2
Full Baths 1
HOA Y/N false
Year Built 1992
Annual Tax Amount $3,182
Tax Year 2019
Lot Size 0.280 Acres
Acres 0.28
Property Description
This spacious Ranch features an open floor plan, new high-efficiency gas heat and hot water, low maintenance vinyl siding, attached 2-car garage, and a covered front porch. The living room, kitchen and dining area are all open with cathedral ceiling and fan. The slider in the dining room leads to a screened porch (10'x18') overlooking the rear yard. The large Master Bedroom features a huge walk in closet. First floor laundry allows for ideal single level living! The large fenced yard is perfect for all of your outdoor activities. Plenty of places to park with the attached 2-car garage, and extra parking area. This home is handicap accessible from the garage and the rear of the house, and has other handicap features throughout the home. Very accessible location, just short drive to vibrant downtown Easthampton, & close to all major routes!
Location
State MA
County Hampshire
Zoning R10
Direction Adams St. to Everett St. or East Street to Parsons to Everett
Rooms
Basement Full, Interior Entry, Bulkhead, Sump Pump, Unfinished
Primary Bedroom Level First
Dining Room Flooring - Wall to Wall Carpet, Deck - Exterior, Exterior Access, Slider
Kitchen Flooring - Laminate, Open Floorplan
Interior
Heating Forced Air, Natural Gas
Cooling None
Flooring Vinyl, Carpet
Appliance Range, Dishwasher, Refrigerator, Washer, Dryer, Gas Water Heater, Tank Water Heater, Utility Connections for Gas Range, Utility Connections for Electric Dryer
Laundry Laundry Closet, Main Level, Gas Dryer Hookup, Washer Hookup, First Floor
Exterior
Garage Spaces 2.0
Fence Fenced
Community Features Public Transportation, Shopping, Park, Walk/Jog Trails, Stable(s), Golf, Bike Path, Public School
Utilities Available for Gas Range, for Electric Dryer, Washer Hookup
Waterfront false
Roof Type Shingle
Parking Type Attached, Garage Door Opener, Paved Drive, Off Street, Paved
Total Parking Spaces 6
Garage Yes
Building
Lot Description Corner Lot, Level
Foundation Concrete Perimeter
Sewer Public Sewer
Water Public
Others
Senior Community false
Read Less
Want to know what your home might be worth? Contact us for a FREE valuation!

Our team is ready to help you sell your home for the highest possible price ASAP
Bought with The Team • Rovithis Realty, LLC







