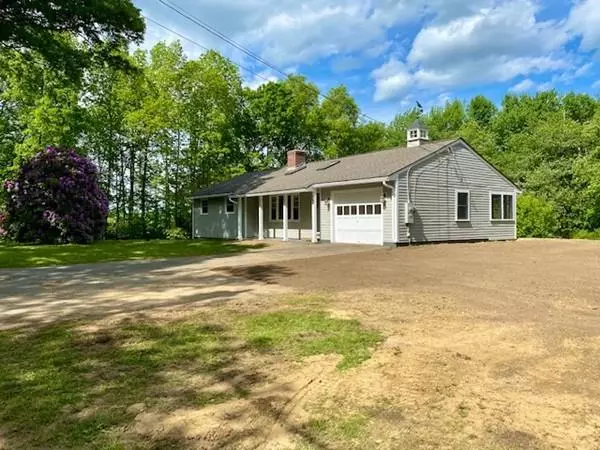$278,000
$269,000
3.3%For more information regarding the value of a property, please contact us for a free consultation.
641 Little Rest Rd Warren, MA 01083
3 Beds
1 Bath
1,050 SqFt
Key Details
Sold Price $278,000
Property Type Single Family Home
Sub Type Single Family Residence
Listing Status Sold
Purchase Type For Sale
Square Footage 1,050 sqft
Price per Sqft $264
MLS Listing ID 72666934
Sold Date 08/10/20
Style Ranch
Bedrooms 3
Full Baths 1
HOA Y/N false
Year Built 1966
Annual Tax Amount $2,926
Tax Year 2020
Lot Size 1.040 Acres
Acres 1.04
Property Description
! Meticulously renovated 3 bedroom ranch on a magical wooded lot, just over the Brimfield line in lovely Warren! This gorgeous 3 bedroom ranch is surprisingly spacious with room for expansion in the huge walk out basement. The living room features beautiful vaulted ceilings with rustic beams, sky lights and wood burning fireplace. There is a second fireplace in the walk-out basement.The sun filled kitchen boasts leathered granite counter tops and stainless steel appliances. Just off the kitchen is the beautiful sunroom, perfect for watching the days go by. Custom architectural details give this home a unique feel. Wood floors throughout! Upgrades include a Brand new furnace and hot water heater! New well with new 3/4 hp pump and new whole house water filtration system! Young roof and replacement windows! Fresh paint inside and out. Rough plumbed for 2nd bathroom in basemen. Huge out-building for storage/ studio/ club house? Absolute privacy without a neighbor in sight!
Location
State MA
County Worcester
Zoning RUR
Direction Rt 20 to Brookfield Rd, left on Little rest rd.
Rooms
Basement Full, Walk-Out Access, Interior Entry, Sump Pump, Concrete
Primary Bedroom Level First
Kitchen Flooring - Wood, Dining Area, Balcony / Deck, Pantry, Countertops - Stone/Granite/Solid, Recessed Lighting, Remodeled, Slider, Stainless Steel Appliances
Interior
Interior Features Slider, Sun Room
Heating Forced Air, Oil
Cooling Wall Unit(s)
Flooring Wood, Tile, Flooring - Stone/Ceramic Tile
Fireplaces Number 2
Fireplaces Type Living Room
Appliance Range, Dishwasher, Microwave, Refrigerator, Water Treatment, Electric Water Heater, Utility Connections for Electric Range, Utility Connections for Electric Oven, Utility Connections for Electric Dryer
Laundry In Basement, Washer Hookup
Exterior
Exterior Feature Rain Gutters, Stone Wall
Garage Spaces 1.0
Community Features Park, Walk/Jog Trails, Conservation Area, House of Worship, Public School
Utilities Available for Electric Range, for Electric Oven, for Electric Dryer, Washer Hookup
Waterfront false
Roof Type Shingle
Parking Type Attached, Off Street, Paved
Total Parking Spaces 4
Garage Yes
Building
Lot Description Wooded, Cleared, Level
Foundation Concrete Perimeter
Sewer Private Sewer
Water Private
Others
Senior Community false
Acceptable Financing Contract
Listing Terms Contract
Read Less
Want to know what your home might be worth? Contact us for a FREE valuation!

Our team is ready to help you sell your home for the highest possible price ASAP
Bought with Mary N. Foley • Mary Foley Real Estate







