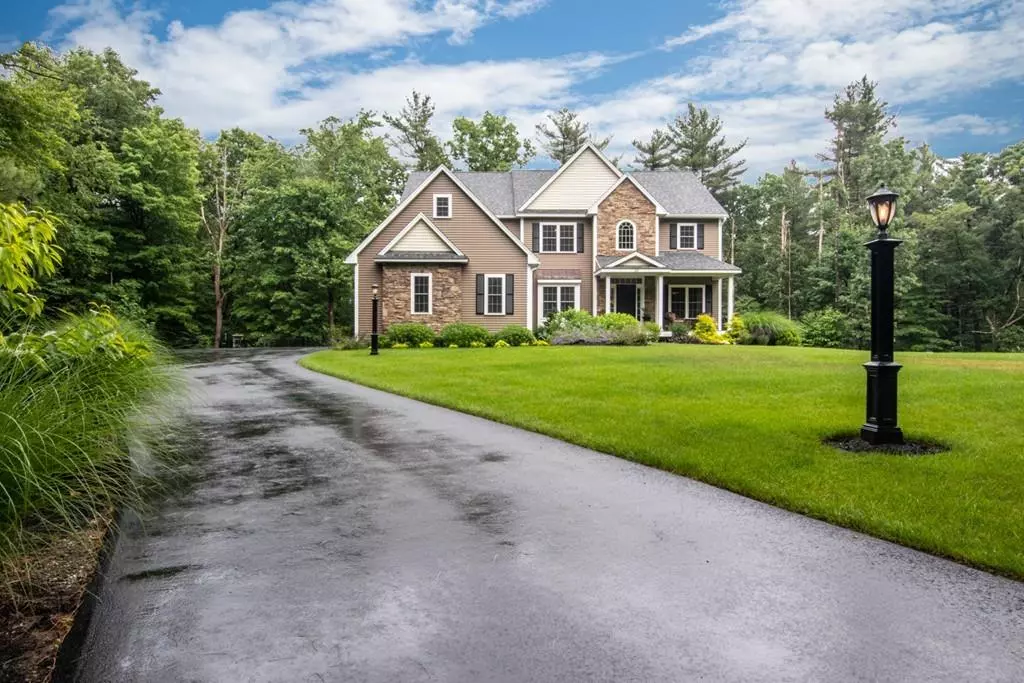$900,000
$900,000
For more information regarding the value of a property, please contact us for a free consultation.
189 Harvard Rd Bolton, MA 01740
4 Beds
3.5 Baths
4,526 SqFt
Key Details
Sold Price $900,000
Property Type Single Family Home
Sub Type Single Family Residence
Listing Status Sold
Purchase Type For Sale
Square Footage 4,526 sqft
Price per Sqft $198
MLS Listing ID 72683813
Sold Date 08/17/20
Style Colonial
Bedrooms 4
Full Baths 3
Half Baths 1
Year Built 2015
Annual Tax Amount $15,099
Tax Year 2020
Lot Size 2.790 Acres
Acres 2.79
Property Description
Luxury and serenity come together in this quality built home. Be inspired by the architectural details and the custom upgrades, everything finished to the highest of standards. Three stories of sophisticated style are perfect for entertaining and feature a great room with fireplace that anchors the open first floor plan. The gourmet kitchen has easy access to the deck, where family and friends can enjoy the expansive yard and forest views. And the breakfast room, study nook, and two offices are perfect for working from home. On the second floor is the private master suite with sitting room, full bath and walk-in-closet, plus three more bedrooms, one with its own full bath. Unexpected extras include the finished garage, as beautiful as any room in the home, and a walk out lower level with 9' ceilings. Exquisitely designed and surrounded by conservation and trails, yet conveniently close to Rte 495, the commuter rail, and Highland Commons. OH attendance requires appointment.
Location
State MA
County Worcester
Zoning RES
Direction Route 495 to Route 117 to Harvard Road
Rooms
Family Room Flooring - Hardwood, Balcony / Deck, Open Floorplan
Basement Full, Partially Finished, Walk-Out Access
Primary Bedroom Level Second
Dining Room Flooring - Hardwood
Kitchen Flooring - Hardwood, Countertops - Stone/Granite/Solid, Kitchen Island
Interior
Interior Features Bathroom - Half, Breakfast Bar / Nook, Pantry, Bathroom, Office, Game Room
Heating Forced Air, Propane
Cooling Central Air
Flooring Tile, Carpet, Hardwood, Flooring - Stone/Ceramic Tile, Flooring - Hardwood
Fireplaces Number 1
Fireplaces Type Family Room
Appliance Dishwasher, Microwave, Indoor Grill, Refrigerator, Freezer, Washer, Dryer, Water Treatment, Range Hood, Water Softener, Propane Water Heater, Utility Connections for Gas Range, Utility Connections for Gas Oven, Utility Connections for Electric Dryer
Laundry Flooring - Hardwood, Electric Dryer Hookup, Washer Hookup, Second Floor
Exterior
Exterior Feature Professional Landscaping, Decorative Lighting
Garage Spaces 2.0
Fence Invisible
Community Features Walk/Jog Trails, Golf, Conservation Area, Highway Access
Utilities Available for Gas Range, for Gas Oven, for Electric Dryer, Washer Hookup
Waterfront false
Waterfront Description Beach Front, Lake/Pond, Beach Ownership(Public)
Roof Type Shingle
Parking Type Attached, Off Street
Total Parking Spaces 4
Garage Yes
Building
Lot Description Wooded, Easements, Cleared, Gentle Sloping
Foundation Concrete Perimeter
Sewer Private Sewer
Water Private
Schools
Elementary Schools Florence Sawyer
Middle Schools Florence Sawyer
High Schools Nashobaregional
Others
Acceptable Financing Contract
Listing Terms Contract
Read Less
Want to know what your home might be worth? Contact us for a FREE valuation!

Our team is ready to help you sell your home for the highest possible price ASAP
Bought with Becky Dalke & Associates • Keller Williams Realty Westborough







