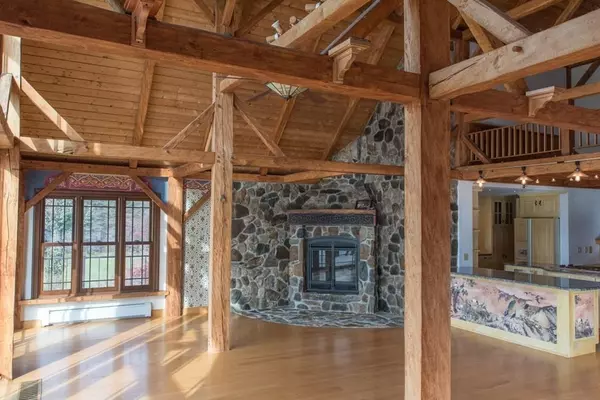$800,000
$999,000
19.9%For more information regarding the value of a property, please contact us for a free consultation.
74 French King Hwy Gill, MA 01354
4 Beds
3.5 Baths
3,393 SqFt
Key Details
Sold Price $800,000
Property Type Single Family Home
Sub Type Single Family Residence
Listing Status Sold
Purchase Type For Sale
Square Footage 3,393 sqft
Price per Sqft $235
MLS Listing ID 72440760
Sold Date 08/17/20
Style Contemporary
Bedrooms 4
Full Baths 3
Half Baths 1
HOA Y/N false
Year Built 1979
Annual Tax Amount $9,176
Tax Year 2018
Lot Size 4.400 Acres
Acres 4.4
Property Description
Staycation for a lifetime - 4.4 acres on the middle CT River 4 season recreation central. 180° views. Swim, kayak, boat or fish from your own deeded docks. Endless level yard with 1 mile loop, all on your land. Outdoor living with hot/cold sink, fire/clam bake pit/outdoor grill. Luxury remodeled post & beam w/ 3 level open floor plan & 16’ stone gas fireplace. All new floor to cathedral picture windows/doors; custom Marvin gothics. PVC deck w/ high visibility vertical cable rail & under deck guttered dry space. Hardwood master suite w/ electric fireplace & 2nd BR. Luxurious marble Master bath with heated floors; tankless hot water; steam shower; toilet room; slipper tub– all w/ water views. Waterfront guest suite with catering kitchen and bath; huge lounge w/ potential for additional beds/rooms in walkout first floor. Off Route 2 w/ easy access to I-91. Brattleboro - 20 mins N; Bradley Airport - 50 mins S – Amherst, 25 mins SE, commuter airport 10 minutes
Location
State MA
County Franklin
Zoning R1
Direction Route 2 on Barton Cove
Rooms
Family Room Wood / Coal / Pellet Stove, Flooring - Wall to Wall Carpet, Storage, Lighting - Overhead
Basement Full, Finished, Walk-Out Access, Interior Entry
Primary Bedroom Level Third
Dining Room Beamed Ceilings, Flooring - Hardwood, Remodeled, Lighting - Pendant
Kitchen Beamed Ceilings, Flooring - Stone/Ceramic Tile, Countertops - Stone/Granite/Solid, Breakfast Bar / Nook, Open Floorplan
Interior
Interior Features Walk-In Closet(s), Ceiling - Cathedral, Ceiling Fan(s), Ceiling - Beamed, Balcony - Interior, Pantry, Wet bar, Entry Hall, Home Office, Kitchen, Sauna/Steam/Hot Tub, Wet Bar
Heating Baseboard, Radiant, Electric, Propane, Wood Stove
Cooling None
Flooring Tile, Carpet, Marble, Hardwood
Fireplaces Number 2
Fireplaces Type Living Room, Master Bedroom
Appliance Range, Oven, Dishwasher, Refrigerator, Freezer, Washer, Dryer, Water Treatment, Range Hood, Water Softener, Instant Hot Water, Second Dishwasher, Propane Water Heater, Tank Water Heater, Tankless Water Heater, Plumbed For Ice Maker, Utility Connections for Gas Range, Utility Connections for Electric Dryer
Laundry Electric Dryer Hookup, Washer Hookup, Third Floor
Exterior
Exterior Feature Storage
Garage Spaces 2.0
Fence Fenced/Enclosed, Fenced
Utilities Available for Gas Range, for Electric Dryer, Washer Hookup, Icemaker Connection, Generator Connection
Waterfront true
Waterfront Description Waterfront, River, Dock/Mooring, Frontage, Direct Access
View Y/N Yes
View Scenic View(s)
Roof Type Shingle
Parking Type Attached, Garage Door Opener, Heated Garage, Workshop in Garage, Off Street, Stone/Gravel
Total Parking Spaces 6
Garage Yes
Building
Lot Description Level
Foundation Concrete Perimeter
Sewer Inspection Required for Sale, Private Sewer
Water Private
Read Less
Want to know what your home might be worth? Contact us for a FREE valuation!

Our team is ready to help you sell your home for the highest possible price ASAP
Bought with Stiles & Dunn • Jones Group REALTORS®






