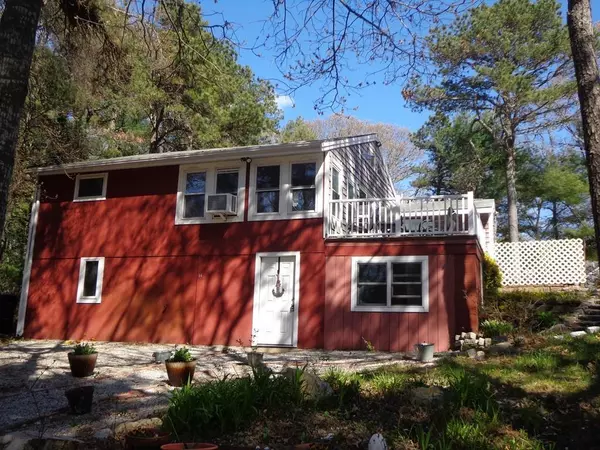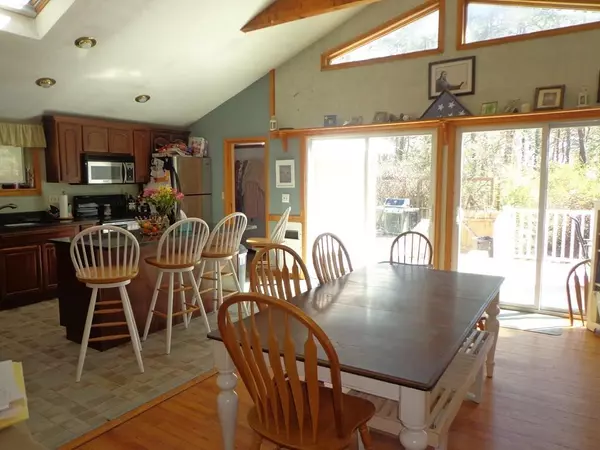$309,000
$309,900
0.3%For more information regarding the value of a property, please contact us for a free consultation.
14 Scarlet Dr Plymouth, MA 02360
2 Beds
1.5 Baths
950 SqFt
Key Details
Sold Price $309,000
Property Type Single Family Home
Sub Type Single Family Residence
Listing Status Sold
Purchase Type For Sale
Square Footage 950 sqft
Price per Sqft $325
Subdivision West Wind Shores
MLS Listing ID 72655904
Sold Date 07/31/20
Style Ranch
Bedrooms 2
Full Baths 1
Half Baths 1
HOA Fees $5/ann
HOA Y/N true
Year Built 1968
Annual Tax Amount $4,791
Tax Year 2020
Lot Size 0.380 Acres
Acres 0.38
Property Description
Private Fully Recreational Pond/Beach/Boat Ramp just 2 houses away! Lots of recent big ticket updates: Hot water heater 2019, New Well 2018, New Septic will be Installed prior to closing, Large trex deck in 2015 providing views of the pond, Patio & Firepit 2014, & additional basement Bonus Room in 2015. Flexible open floor plan which is complimented by an open staircase between main level & finished walkout basement level. Main level has open layout between Kitchen & Dining Room w/a quaint lofted storage area, Cathedral Ceiling/Skylight, & direct access to the large deck. Kitchen has large granite island/countertops, & stainless steel appliances. Both bedrooms have hardwood floors. Open staircase to finished walkout basement level where there is a large family room w/pellet stove, 1/2 Bath/Laundry Area, & Bonus/Media Room. All Kitchen Appliances, Pellet Stove & Built-In Generator are Staying! Add your own finishing touches & make this your Dream Home!!
Location
State MA
County Plymouth
Zoning R25
Direction Bourne Road to Gull Lane to Scarlet Drive. 2 houses up from the Private Beach & Boat Ramp Access.
Rooms
Family Room Wood / Coal / Pellet Stove, Flooring - Wall to Wall Carpet
Basement Full, Finished, Walk-Out Access
Primary Bedroom Level First
Dining Room Cathedral Ceiling(s), Flooring - Hardwood, Deck - Exterior
Kitchen Skylight, Cathedral Ceiling(s), Countertops - Stone/Granite/Solid, Kitchen Island, Stainless Steel Appliances
Interior
Interior Features Bonus Room
Heating Forced Air, Propane
Cooling Window Unit(s)
Flooring Carpet, Hardwood, Flooring - Wall to Wall Carpet
Exterior
Exterior Feature Storage
Fence Fenced/Enclosed, Fenced
Community Features Public Transportation, Shopping, Park, Walk/Jog Trails, Golf, Highway Access, Public School, Other
Waterfront false
Waterfront Description Beach Front, Lake/Pond, Direct Access, Walk to, 0 to 1/10 Mile To Beach, Beach Ownership(Private,Association)
Roof Type Shingle
Parking Type Driveway, Stone/Gravel
Total Parking Spaces 6
Garage No
Building
Lot Description Wooded
Foundation Block
Sewer Private Sewer
Water Private
Read Less
Want to know what your home might be worth? Contact us for a FREE valuation!

Our team is ready to help you sell your home for the highest possible price ASAP
Bought with Mary Butler • Better Living Real Estate, LLC







