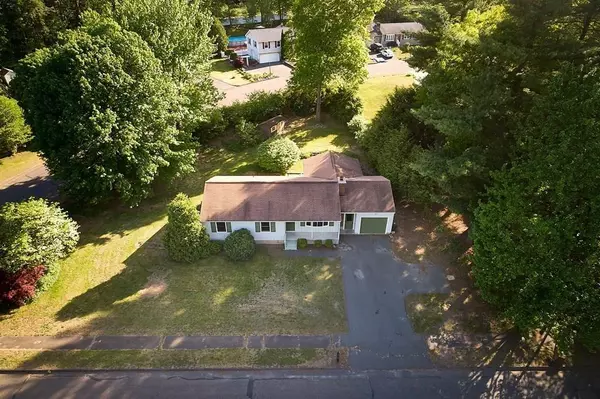$260,000
$254,900
2.0%For more information regarding the value of a property, please contact us for a free consultation.
6 Picard Cir Easthampton, MA 01027
3 Beds
1 Bath
1,352 SqFt
Key Details
Sold Price $260,000
Property Type Single Family Home
Sub Type Single Family Residence
Listing Status Sold
Purchase Type For Sale
Square Footage 1,352 sqft
Price per Sqft $192
MLS Listing ID 72665347
Sold Date 07/31/20
Style Ranch
Bedrooms 3
Full Baths 1
Year Built 1978
Annual Tax Amount $4,410
Tax Year 2020
Lot Size 0.400 Acres
Acres 0.4
Property Description
This spacious ranch with over 1,300 square feet is awaiting it's new owner! This home is on a corner lot in a wonderful neighborhood and just a short distance to all amenities. It has been freshly painted inside and out, new carpet in the bedrooms, new vinyl flooring in the kitchen & a brand new dishwasher. The family room has a fire place and custom built shelving. In the living room addition, there's a slider that leads to the beautiful private yard surrounded by trees & flowers. The shed will be useful for all of your yard & gardening equipment, and the attached 1-car garage has plenty of room for parking & additional storage. Schedule your appointment today!
Location
State MA
County Hampshire
Zoning R
Direction Line St. to Phelps St. to Picard Cir.
Rooms
Family Room Flooring - Wood, Window(s) - Bay/Bow/Box, Exterior Access
Basement Full, Crawl Space, Interior Entry, Bulkhead, Concrete, Unfinished
Primary Bedroom Level First
Kitchen Flooring - Vinyl, Exterior Access
Interior
Heating Baseboard, Oil
Cooling None
Flooring Wood, Vinyl, Carpet
Fireplaces Number 1
Fireplaces Type Family Room
Appliance Range, Dishwasher, Disposal, Refrigerator, Washer, Dryer, Range Hood, Oil Water Heater, Utility Connections for Electric Range, Utility Connections for Electric Dryer
Laundry In Basement, Washer Hookup
Exterior
Exterior Feature Storage, Garden
Garage Spaces 1.0
Community Features Shopping, Park, Walk/Jog Trails, Laundromat, Bike Path, Highway Access, Public School
Utilities Available for Electric Range, for Electric Dryer, Washer Hookup
Waterfront false
Roof Type Shingle
Parking Type Attached, Storage, Paved Drive, Off Street, Paved
Total Parking Spaces 5
Garage Yes
Building
Lot Description Corner Lot
Foundation Concrete Perimeter
Sewer Public Sewer
Water Public
Others
Senior Community false
Read Less
Want to know what your home might be worth? Contact us for a FREE valuation!

Our team is ready to help you sell your home for the highest possible price ASAP
Bought with Kelly Warren • Delap Real Estate LLC







