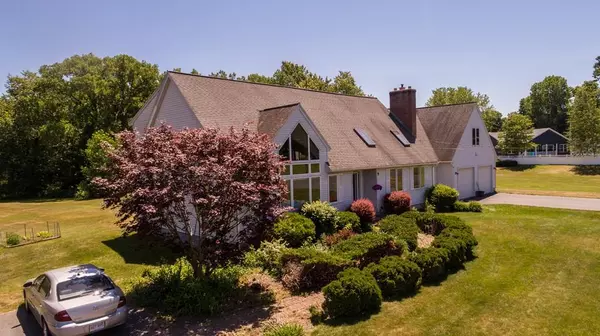$444,000
$449,900
1.3%For more information regarding the value of a property, please contact us for a free consultation.
7 Park Hill Rd Easthampton, MA 01027
3 Beds
2 Baths
2,900 SqFt
Key Details
Sold Price $444,000
Property Type Single Family Home
Sub Type Single Family Residence
Listing Status Sold
Purchase Type For Sale
Square Footage 2,900 sqft
Price per Sqft $153
MLS Listing ID 72677152
Sold Date 07/29/20
Style Cape
Bedrooms 3
Full Baths 2
Year Built 1987
Annual Tax Amount $7,321
Tax Year 2020
Lot Size 1.030 Acres
Acres 1.03
Property Description
This expansive home is bright and spacious offering a modern open floor plan that can be customized to suit your needs. The newly remodeled eat-in kitchen, boasts stainless steel appliances, granite countertops, and an island fit for a chef! Get cozy by the pellet stove in the large family room w/ cathedral ceilings. The first floor also offers a full bath and an open concept addition (1995) providing a flex space for almost anything you can dream up. The 1995 addition also includes two second floor bedrooms & 2nd floor laundry room (plumbed for a 1/2 bath). Unwind in the unique loft style master bedroom with ensuite bath. The oversized 2 car garage, mudroom and bonus room were added in 2003. The 800 sqft bonus room has its own deck, 2 skylights, and endless possibilities. Relax or dine on the deck, overlooking the above ground pool and huge yard! Located right down the road from Park Hill Orchard, an Easthampton landmark. Enjoy country field views right out your front door!
Location
State MA
County Hampshire
Zoning Residentia
Direction Oliver St. to Park Hill Rd.
Rooms
Basement Full
Interior
Heating Baseboard, Oil
Cooling None
Flooring Wood, Tile, Carpet
Fireplaces Number 1
Appliance Range, Dishwasher, Disposal, Oil Water Heater
Exterior
Garage Spaces 2.0
Pool Above Ground
Community Features Public Transportation, Shopping, Tennis Court(s), Park, Walk/Jog Trails, Golf, Medical Facility, Laundromat, Bike Path, Highway Access, Public School
Waterfront false
Roof Type Asphalt/Composition Shingles
Parking Type Attached, Paved Drive, Off Street
Total Parking Spaces 4
Garage Yes
Private Pool true
Building
Lot Description Cleared, Level
Foundation Concrete Perimeter
Sewer Public Sewer
Water Public
Read Less
Want to know what your home might be worth? Contact us for a FREE valuation!

Our team is ready to help you sell your home for the highest possible price ASAP
Bought with David Marques • Jones Group REALTORS®







