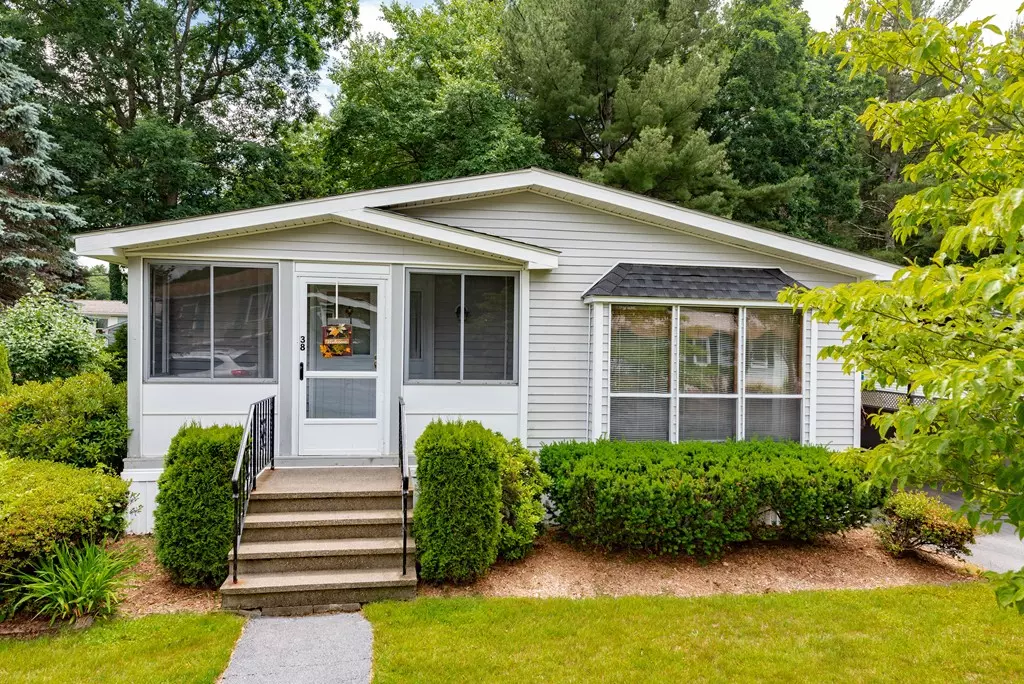$190,000
$194,900
2.5%For more information regarding the value of a property, please contact us for a free consultation.
38 Victorian Way West Bridgewater, MA 02379
3 Beds
2 Baths
1,456 SqFt
Key Details
Sold Price $190,000
Property Type Mobile Home
Sub Type Mobile Home
Listing Status Sold
Purchase Type For Sale
Square Footage 1,456 sqft
Price per Sqft $130
Subdivision Matfield Woods
MLS Listing ID 72681645
Sold Date 08/04/20
Bedrooms 3
Full Baths 2
HOA Fees $468
HOA Y/N true
Year Built 1984
Property Description
CALLING ALL DOWNSIZERS! Welcome to Matfield Woods, a 55+ Community! Step inside to the enclosed porch where you can hang our jackets and take off your shoes. Fireplaced living room boasts a large picture window bringing in plenty of natural light. Both the living room and formal dining room have vaulted ceilings creating an even larger space! Eat-in kitchen offers great cabinet space, a skylight and is open on both sides to the living room. Laundry room with cabinetry to easily store your cleaning supplies. Hosting guests? Everyone has privacy from the master suite with full bath featuring a soaking tub and a ample sized second bedroom with a walk-in closet. Spend your Sunday sipping a cup of coffee out on the back porch or on your private deck depending on the season! This is a great opportunity to enjoy the ease of one level living and the convenience of being just off Route 28. Easy to show! Schedule your appointment now.
Location
State MA
County Plymouth
Direction Rte 28 to Matfield Woods over 55 Age Restricted Community
Rooms
Primary Bedroom Level First
Dining Room Flooring - Wall to Wall Carpet
Kitchen Flooring - Vinyl
Interior
Heating Forced Air, Propane
Cooling Central Air
Flooring Vinyl, Carpet
Fireplaces Number 1
Appliance Range, Dishwasher, Microwave, Electric Water Heater, Utility Connections for Gas Range
Laundry Flooring - Vinyl, First Floor
Exterior
Exterior Feature Rain Gutters
Garage Spaces 2.0
Community Features Public Transportation, Shopping, Golf, Highway Access, House of Worship, Public School, T-Station
Utilities Available for Gas Range
Waterfront false
Roof Type Shingle
Parking Type Carport, Paved Drive, Off Street
Total Parking Spaces 6
Garage Yes
Building
Foundation Slab
Sewer Public Sewer
Water Public
Others
Senior Community true
Read Less
Want to know what your home might be worth? Contact us for a FREE valuation!

Our team is ready to help you sell your home for the highest possible price ASAP
Bought with Heather Parker • Jack Conway - Conway On The Bay







