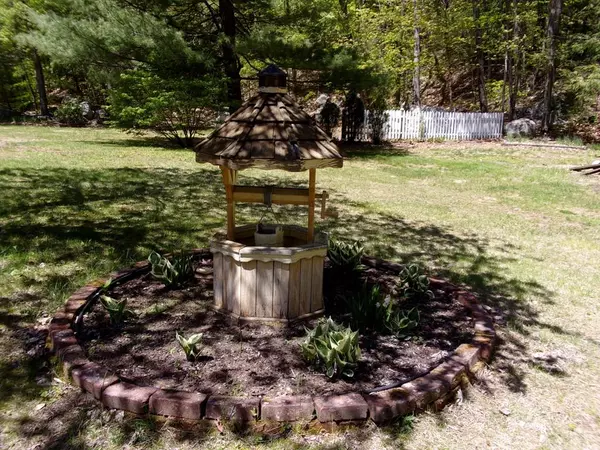$220,000
$230,000
4.3%For more information regarding the value of a property, please contact us for a free consultation.
81 Blandford Rd Granville, MA 01034
2 Beds
1 Bath
950 SqFt
Key Details
Sold Price $220,000
Property Type Single Family Home
Sub Type Single Family Residence
Listing Status Sold
Purchase Type For Sale
Square Footage 950 sqft
Price per Sqft $231
MLS Listing ID 72664879
Sold Date 08/05/20
Style Ranch
Bedrooms 2
Full Baths 1
Year Built 1974
Annual Tax Amount $2,735
Tax Year 2020
Lot Size 1.620 Acres
Acres 1.62
Property Description
Ranch home on 1.62 acres of land with 1 car garage, patio to relax on after long day of work, Seller leaving huge screen house 10 x 16 for the buyers, huge Shed in yard, Replacements windows, Generator, Furnace NEW 2018, H2O tank 2018, 200 amp service, NEW septic going in, New driveway 2014, All outside doors new 2015, House re-insulated 2016, all outside faucets 2015, Whole house fan also. Enter home thru Living room with laminate wood flooring, beautiful wood trimmed entryways, large picture window. Living room flows to the Dining room with entry to the garage, large picture window over looking your amazing backyard. Kitchen w/ stainless appliances and exit to the backyard. Bathroom completely remodeled 4 yrs. ago with tub/shower enclosure, custom cabinets, granite counters. 2 Large bedrooms both with carpet & closets. Want more room well check out the basement plenty of storage PLUS extra room for the family game room. Washer & Dryer staying for the buyers also.
Location
State MA
County Hampden
Zoning RA
Direction Route 57 to Blandford Rd
Rooms
Basement Full, Partially Finished, Interior Entry, Bulkhead, Concrete
Primary Bedroom Level Main
Dining Room Flooring - Laminate, Window(s) - Picture, Exterior Access
Kitchen Flooring - Laminate, Exterior Access, Stainless Steel Appliances
Interior
Heating Baseboard, Oil
Cooling None, Whole House Fan
Flooring Tile, Vinyl, Carpet, Laminate
Appliance Range, Microwave, Refrigerator, Washer, Dryer, Oil Water Heater, Tank Water Heater, Plumbed For Ice Maker, Utility Connections for Electric Range, Utility Connections for Electric Oven, Utility Connections for Electric Dryer
Laundry In Basement, Washer Hookup
Exterior
Exterior Feature Rain Gutters, Storage, Garden
Garage Spaces 1.0
Utilities Available for Electric Range, for Electric Oven, for Electric Dryer, Washer Hookup, Icemaker Connection
Waterfront false
Roof Type Shingle
Parking Type Attached, Garage Door Opener, Storage, Paved Drive, Driveway, Paved
Total Parking Spaces 4
Garage Yes
Building
Lot Description Wooded, Cleared, Level
Foundation Concrete Perimeter
Sewer Private Sewer
Water Private
Others
Acceptable Financing Contract
Listing Terms Contract
Read Less
Want to know what your home might be worth? Contact us for a FREE valuation!

Our team is ready to help you sell your home for the highest possible price ASAP
Bought with Richard W. Santasiere • Santa Realty, LLC







