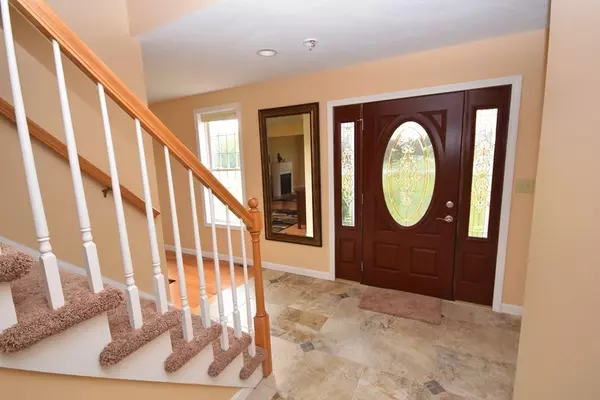$410,000
$419,900
2.4%For more information regarding the value of a property, please contact us for a free consultation.
152 Plumtree Road Sunderland, MA 01375
4 Beds
2.5 Baths
2,400 SqFt
Key Details
Sold Price $410,000
Property Type Single Family Home
Sub Type Single Family Residence
Listing Status Sold
Purchase Type For Sale
Square Footage 2,400 sqft
Price per Sqft $170
MLS Listing ID 72656595
Sold Date 07/21/20
Style Colonial
Bedrooms 4
Full Baths 2
Half Baths 1
HOA Y/N false
Year Built 2003
Annual Tax Amount $6,038
Tax Year 2020
Lot Size 1.090 Acres
Acres 1.09
Property Description
Lightly lived in colonial style home with open floor plan. This home has been meticulously maintained and updated in 2106. Tiled front foyer is gracious for meeting guests. Living Room and dining room are off the front foyer and each have gleaming wood floors. Powder Room is off the foyer. A spacious cook's kitchen with gas stove, ample cabinetry, granite counters, kitchen island, tile back splash, stainless appliances and high end fan. From two-car garage you enter Laundry/mudroom which is convenient for tucking away shoes, boots, and coats before entering the house. Kitchen is open to family room which sports a gas fireplace and hardwood floors. Slider leads to deck overlooking the large backyard. Upstairs the master bedroom has a walk-in closet and a on suite bath with vanity with double sinks, ample cabinets and a tub/shower enclosure. There are three additional bedrooms and a second full bath. Enjoy country life with easy access to I-91 and the University of MA.
Location
State MA
County Franklin
Zoning 1 Family
Direction Route 116 to Plumtree (past BUB's) or Route 47 to Plumtree
Rooms
Family Room Flooring - Hardwood, Open Floorplan
Basement Full, Interior Entry, Bulkhead, Concrete
Primary Bedroom Level Second
Dining Room Flooring - Hardwood, Open Floorplan
Kitchen Flooring - Stone/Ceramic Tile, Pantry, Countertops - Stone/Granite/Solid, Kitchen Island, Cabinets - Upgraded, Exterior Access, Open Floorplan, Slider
Interior
Interior Features Finish - Sheetrock
Heating Central, Forced Air, Oil
Cooling Central Air
Flooring Wood, Tile, Carpet
Fireplaces Number 1
Appliance Range, Dishwasher, Microwave, Refrigerator, Washer, Dryer, Electric Water Heater, Utility Connections for Gas Range, Utility Connections for Electric Dryer
Exterior
Exterior Feature Rain Gutters, Sprinkler System
Garage Spaces 2.0
Community Features Stable(s), Conservation Area, University
Utilities Available for Gas Range, for Electric Dryer
Waterfront false
Roof Type Shingle
Parking Type Attached, Garage Door Opener, Storage, Workshop in Garage, Paved Drive, Off Street, Driveway
Total Parking Spaces 4
Garage Yes
Building
Lot Description Cleared, Level
Foundation Concrete Perimeter
Sewer Private Sewer
Water Public
Schools
Elementary Schools Sunderland
Middle Schools Frontier
High Schools Frontier
Others
Senior Community false
Read Less
Want to know what your home might be worth? Contact us for a FREE valuation!

Our team is ready to help you sell your home for the highest possible price ASAP
Bought with Marcia Brooks • Coldwell Banker Community REALTORS®







