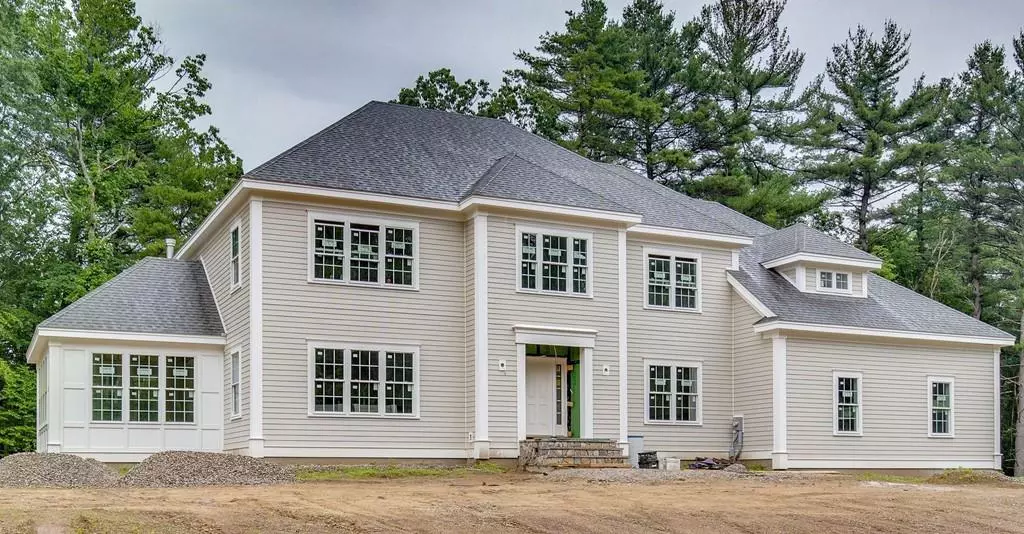$1,220,000
$1,245,000
2.0%For more information regarding the value of a property, please contact us for a free consultation.
12 Deer Run Rd Lot 9 Boxford, MA 01921
4 Beds
3.5 Baths
4,800 SqFt
Key Details
Sold Price $1,220,000
Property Type Single Family Home
Sub Type Single Family Residence
Listing Status Sold
Purchase Type For Sale
Square Footage 4,800 sqft
Price per Sqft $254
Subdivision Pineridge
MLS Listing ID 72525523
Sold Date 07/24/20
Style Colonial
Bedrooms 4
Full Baths 3
Half Baths 1
Year Built 2019
Annual Tax Amount $5,020
Tax Year 2018
Lot Size 2.040 Acres
Acres 2.04
Property Description
BOXFORD'S BEST KEPT SECRET...NEW LUXURY HOME BUILT BY BOYLE CONSTRUCTION!! STUNNING...4 bedroom Colonial style home to be built on a beautiful cul-de-sac street! SPECIAL FEATURES INCLUDE: hardi plank siding , spray foam insulation, GORGEOUS double sided fireplace, built-ins, custom cabinetry, custom trim through out, wainscoting and crown molding in study, light and bright sun room with wood ceiling and hardwood floors, hardwood on 1st floor and all bedrooms and second floor hall, cast iron tub and tile in bathrooms. Attached 38' x 28' 3 car garage!! FABULOUS floor plan! 9 foot ceilings in finished basement. 5 BR septic. DETAILS rarely seen in today's new homes! ALL PHOTOS ARE FACSIMILE PHOTOS. BUYER MAY BE ELIGIBLE FOR $25,000 DISCOUNT, RESTRICTIONS MAY APPLY.
Location
State MA
County Essex
Zoning Residentia
Direction Willow Road to Deer Run Road (Use 63 Willow Road in GPS)
Rooms
Family Room Flooring - Hardwood
Basement Full, Partially Finished, Interior Entry, Garage Access, Unfinished
Primary Bedroom Level Second
Dining Room Flooring - Hardwood
Kitchen Flooring - Hardwood, Countertops - Stone/Granite/Solid
Interior
Interior Features Study, Sun Room, Mud Room, Game Room, Finish - Sheetrock
Heating Forced Air, ENERGY STAR Qualified Equipment, Fireplace
Cooling Central Air, ENERGY STAR Qualified Equipment
Flooring Tile, Carpet, Hardwood, Flooring - Hardwood, Flooring - Stone/Ceramic Tile, Flooring - Wall to Wall Carpet
Fireplaces Number 2
Appliance ENERGY STAR Qualified Refrigerator, ENERGY STAR Qualified Dishwasher, Cooktop, Range - ENERGY STAR, Rangetop - ENERGY STAR, Oven - ENERGY STAR, Propane Water Heater, Utility Connections for Gas Range, Utility Connections for Electric Oven, Utility Connections for Gas Dryer, Utility Connections for Electric Dryer
Laundry Flooring - Stone/Ceramic Tile, Washer Hookup
Exterior
Exterior Feature Professional Landscaping
Garage Spaces 3.0
Community Features Walk/Jog Trails
Utilities Available for Gas Range, for Electric Oven, for Gas Dryer, for Electric Dryer, Washer Hookup
Waterfront false
Roof Type Shingle
Parking Type Attached, Garage Door Opener, Paved Drive, Paved
Total Parking Spaces 6
Garage Yes
Building
Lot Description Cul-De-Sac, Corner Lot, Level, Sloped
Foundation Concrete Perimeter
Sewer Private Sewer
Water Private
Schools
Middle Schools Masconomet
High Schools Masconomet
Read Less
Want to know what your home might be worth? Contact us for a FREE valuation!

Our team is ready to help you sell your home for the highest possible price ASAP
Bought with Matthew McLennan • Century 21 McLennan & Company







