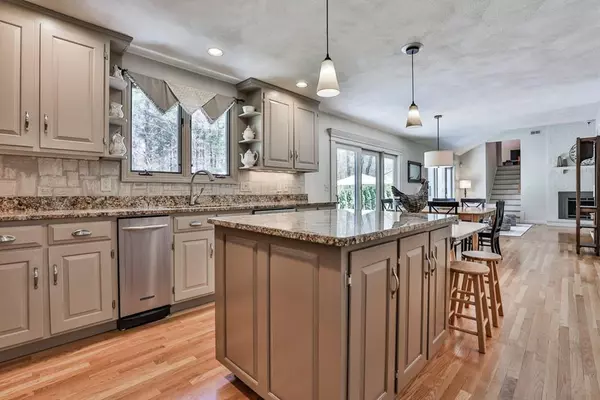$1,000,000
$965,000
3.6%For more information regarding the value of a property, please contact us for a free consultation.
17 Arrowhead Farm Rd Boxford, MA 01921
4 Beds
2.5 Baths
4,348 SqFt
Key Details
Sold Price $1,000,000
Property Type Single Family Home
Sub Type Single Family Residence
Listing Status Sold
Purchase Type For Sale
Square Footage 4,348 sqft
Price per Sqft $229
MLS Listing ID 72653911
Sold Date 07/24/20
Style Colonial
Bedrooms 4
Full Baths 2
Half Baths 1
HOA Y/N false
Year Built 1987
Annual Tax Amount $12,937
Tax Year 2020
Lot Size 2.000 Acres
Acres 2.0
Property Description
Seeking the ultimate in a home? Well, you found it! This stunning 4/5 bedroom home checks all of the boxes. Sited on a gorgeous lot in one of the most sought after neighborhoods in Boxford -close to schools, commuter access & walking distance to Lockwood Forest (97acres – friendly to horses, dogs & people). Gourmet 2015 Eat-in-kitchen will satisfy the most discerning chef. Remodeled Bonus room is simply spectacular for entertaining plus offers an option to add another bedroom with walk-in closet. Recently renovated “Wow” Master Suite includes walk-in w/organizers, sensational master bath all with impeccable palette choices. Work from home, first-floor private office. Plan your sensational summer around the pool and the custom patio with space designed for entertaining. Talk about curb appeal – AMAZING entire yard is enriched with professional landscaping. Matchless/Meticulous – when only the best will do. See attached highlights for the long list of features /improvements.
Location
State MA
County Essex
Zoning RES
Direction Exit 51 towards Topsfield to Lockwood Lane. Make right to Arrowhead Farm Rd, property on right.
Rooms
Family Room Flooring - Hardwood, Exterior Access, Open Floorplan, Slider
Basement Full, Radon Remediation System
Primary Bedroom Level Second
Dining Room Flooring - Hardwood, Crown Molding
Kitchen Flooring - Hardwood, Dining Area, Pantry, Countertops - Stone/Granite/Solid, Kitchen Island, Cabinets - Upgraded, Open Floorplan, Remodeled, Slider, Stainless Steel Appliances
Interior
Interior Features Closet, Recessed Lighting, Closet/Cabinets - Custom Built, Bonus Room, Office, Central Vacuum
Heating Forced Air, Natural Gas
Cooling Central Air
Flooring Carpet, Hardwood, Stone / Slate, Flooring - Wood, Flooring - Hardwood
Fireplaces Number 2
Fireplaces Type Family Room, Living Room
Appliance Microwave, ENERGY STAR Qualified Refrigerator, ENERGY STAR Qualified Dishwasher, Range - ENERGY STAR, Oven - ENERGY STAR, Gas Water Heater, Plumbed For Ice Maker, Utility Connections for Gas Range, Utility Connections for Gas Oven, Utility Connections for Gas Dryer, Utility Connections for Electric Dryer
Laundry Electric Dryer Hookup, Washer Hookup, First Floor
Exterior
Exterior Feature Rain Gutters, Professional Landscaping, Sprinkler System, Decorative Lighting
Garage Spaces 3.0
Pool Pool - Inground Heated
Community Features Walk/Jog Trails, Stable(s), Conservation Area, House of Worship, Public School
Utilities Available for Gas Range, for Gas Oven, for Gas Dryer, for Electric Dryer, Washer Hookup, Icemaker Connection
Waterfront false
Roof Type Shingle
Parking Type Attached, Garage Door Opener, Off Street
Total Parking Spaces 8
Garage Yes
Private Pool true
Building
Lot Description Level
Foundation Concrete Perimeter
Sewer Private Sewer
Water Private
Schools
Elementary Schools Cole/Spofford
Middle Schools Masconomet
High Schools Masconomet
Read Less
Want to know what your home might be worth? Contact us for a FREE valuation!

Our team is ready to help you sell your home for the highest possible price ASAP
Bought with Jane Beader • LAER Realty Partners







