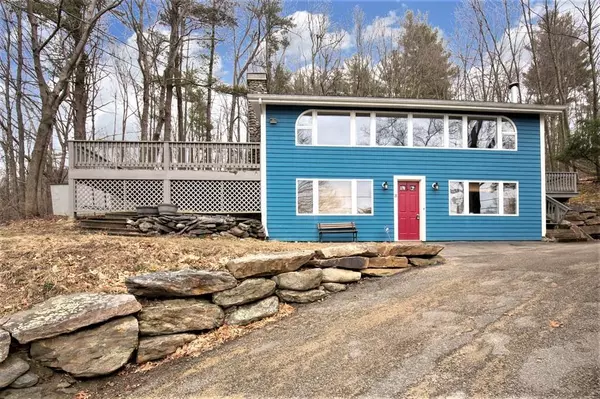$235,000
$259,900
9.6%For more information regarding the value of a property, please contact us for a free consultation.
18 Hall Avenue Sterling, MA 01564
3 Beds
2 Baths
1,530 SqFt
Key Details
Sold Price $235,000
Property Type Single Family Home
Sub Type Single Family Residence
Listing Status Sold
Purchase Type For Sale
Square Footage 1,530 sqft
Price per Sqft $153
MLS Listing ID 72628989
Sold Date 07/27/20
Style Raised Ranch
Bedrooms 3
Full Baths 2
Year Built 1950
Annual Tax Amount $3,640
Tax Year 2019
Lot Size 0.740 Acres
Acres 0.74
Property Description
Enjoy spectacular water views of Lake Waushacum from this updated and bright raised ranch! 10' right of way access to the lake for boat dock and right around the corner from the town beach! Modern, open floorplan includes updated kitchen, dining area and living room with cozy stone fireplace. Wall to wall window provides panoramic views! Watch the sun set on the large side deck with water views or lounge in the breezy three season room. Two bedrooms and bath on main level, and private master bedroom with updated master bath on second level. Small finished room in lower level could be used for home office or additional storage. Professionally installed, waterproof basement with full french drain, water barrier and sump pump. Updates include- new oil tank, heating sytem with multiple zones, water heater, 200 amp electrial panel and new plumbing!
Location
State MA
County Worcester
Zoning RES
Direction Swett Hill Road to Hall Ave (right past town beach on the left)
Rooms
Basement Full, Partially Finished, Walk-Out Access, Interior Entry, Sump Pump
Primary Bedroom Level Second
Kitchen Flooring - Vinyl, Dining Area, Countertops - Stone/Granite/Solid, Recessed Lighting
Interior
Interior Features Closet, Sun Room, Bonus Room, Home Office
Heating Baseboard, Oil
Cooling None
Flooring Flooring - Stone/Ceramic Tile, Flooring - Wall to Wall Carpet
Fireplaces Number 2
Fireplaces Type Living Room, Wood / Coal / Pellet Stove
Appliance Range, Dishwasher, Refrigerator
Laundry Electric Dryer Hookup, Washer Hookup, First Floor
Exterior
Waterfront false
Waterfront Description Beach Front, Lake/Pond, Walk to, 0 to 1/10 Mile To Beach, Beach Ownership(Public)
Roof Type Shingle
Parking Type Paved Drive, Off Street
Total Parking Spaces 4
Garage No
Building
Lot Description Sloped
Foundation Stone
Sewer Private Sewer
Water Public
Read Less
Want to know what your home might be worth? Contact us for a FREE valuation!

Our team is ready to help you sell your home for the highest possible price ASAP
Bought with Jenny Cote • LAER Realty Partners







