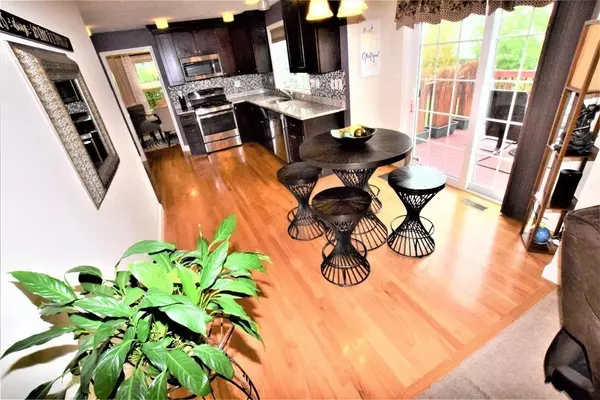$625,000
$625,000
For more information regarding the value of a property, please contact us for a free consultation.
8 Reagin Lane Marlborough, MA 01752
4 Beds
2.5 Baths
3,000 SqFt
Key Details
Sold Price $625,000
Property Type Single Family Home
Sub Type Single Family Residence
Listing Status Sold
Purchase Type For Sale
Square Footage 3,000 sqft
Price per Sqft $208
Subdivision Mauro Farms
MLS Listing ID 72668919
Sold Date 07/28/20
Style Colonial
Bedrooms 4
Full Baths 2
Half Baths 1
Year Built 2015
Annual Tax Amount $7,778
Tax Year 2020
Lot Size 0.300 Acres
Acres 0.3
Property Description
***QUICK CLOSING OPPORTUNITY ON THIS METICULOUS 2015 COLONIAL*** Rare resale at Mauro Farms in East Marlborough! Smashing 5 year young Colonial that is better than new & loaded w/ upgrades. Formal Dining Rm w/ deluxe moulding package. Formal LR. Well appointed Kitchen opens to casual Family Room. Designer colors & custom insulated blinds throughout. Massive Master Suite w/ ensuite bathroom & walkin closet. Recent permitted "Northeast Basement Systems" (waterproof & R-13 efficiency) offers Media Room & Gym/Office/Playroom w/ insulated/waterproof luxury vinyl flooring & acoustic ceiling tiles. Delightful farmers porch. Professional landscaping & irrigation system w/ separate water meter. Fantastic value all in a popular cul-de-sac neighborhood w/ sidewalks, yet minutes to major routes, dining, shopping and a plethora of indoor & outdoor recreation. This custom home has been lovingly maintained, upgraded and decorated. ***WELCOME HOME TO 8 REAGIN LANE IN MARLBOROUGH***
Location
State MA
County Middlesex
Area East Marlborough
Zoning RES
Direction Cook Lane to Reagin Lane (assessor has it listed as Reagin Way).
Rooms
Family Room Flooring - Wall to Wall Carpet
Basement Full, Partially Finished, Bulkhead, Radon Remediation System
Primary Bedroom Level Second
Dining Room Flooring - Hardwood, Crown Molding
Kitchen Dining Area, Countertops - Stone/Granite/Solid, Cabinets - Upgraded, Deck - Exterior, Exterior Access, Open Floorplan, Recessed Lighting, Gas Stove
Interior
Interior Features Recessed Lighting, Media Room, Exercise Room
Heating Forced Air, Electric Baseboard, Natural Gas
Cooling Central Air
Flooring Tile, Carpet, Hardwood, Flooring - Vinyl
Appliance Dishwasher, Disposal, Microwave, ENERGY STAR Qualified Refrigerator, ENERGY STAR Qualified Dishwasher, Range - ENERGY STAR, Oven - ENERGY STAR, Electric Water Heater, Tank Water Heater, Utility Connections for Gas Range, Utility Connections for Gas Oven
Laundry First Floor
Exterior
Exterior Feature Rain Gutters, Professional Landscaping, Sprinkler System
Garage Spaces 2.0
Community Features Shopping, Park, Walk/Jog Trails, Stable(s), Golf, Medical Facility, Bike Path, Conservation Area, Highway Access, House of Worship, Private School, Public School, T-Station, Sidewalks
Utilities Available for Gas Range, for Gas Oven
Waterfront false
Roof Type Shingle
Parking Type Attached
Total Parking Spaces 4
Garage Yes
Building
Lot Description Cul-De-Sac, Corner Lot, Easements
Foundation Concrete Perimeter
Sewer Public Sewer
Water Public, Other
Read Less
Want to know what your home might be worth? Contact us for a FREE valuation!

Our team is ready to help you sell your home for the highest possible price ASAP
Bought with Greg Richard • Realty Executives Boston West







