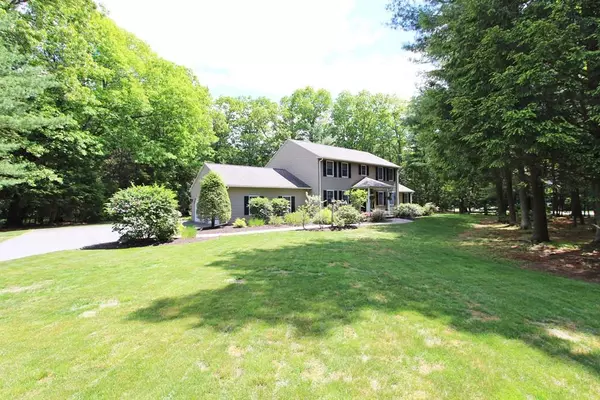$529,000
$484,900
9.1%For more information regarding the value of a property, please contact us for a free consultation.
41 Ashley Circle Easthampton, MA 01027
4 Beds
3.5 Baths
3,460 SqFt
Key Details
Sold Price $529,000
Property Type Single Family Home
Sub Type Single Family Residence
Listing Status Sold
Purchase Type For Sale
Square Footage 3,460 sqft
Price per Sqft $152
MLS Listing ID 72665509
Sold Date 07/29/20
Style Colonial
Bedrooms 4
Full Baths 3
Half Baths 1
Year Built 1989
Annual Tax Amount $7,932
Tax Year 2020
Lot Size 0.880 Acres
Acres 0.88
Property Description
The one you’ve been waiting for! Fall in love with this sun-filled, tastefully updated 4 bed, 3.5 bath colonial located on established cul-de-sac featuring well-proportioned rooms and numerous spaces for gathering, including screen porch, sundeck, family room, plus formal living room and dining room. New grey matte tile flooring flows through the large mudroom, half bath, and into the spacious kitchen, which features granite counters, new kitchen island, and cherry cabinets. The comfortable family room has vaulted wooden ceilings, skylight, and new woodstove insert. Upstairs are 4 good-size bedrooms, including the master suite with cherry floors, private bath, and walk-in closet. The lower level is not to be outdone and offers huge 2nd family room with wet bar, workout room, and luxury bath with steam shower and jetted tub. Enjoy the flat .88-acre yard, perfect for gardening, pets, and play. Practical features include mini-split AC on 1st floor, Buderus heat, and 2-car garage.
Location
State MA
County Hampshire
Zoning Res
Direction Loudville Rd. to Ashley Circle.
Rooms
Family Room Wood / Coal / Pellet Stove, Skylight, Ceiling Fan(s), Vaulted Ceiling(s), Flooring - Hardwood, Slider
Basement Full, Partially Finished, Bulkhead
Primary Bedroom Level Second
Dining Room Flooring - Hardwood
Kitchen Flooring - Stone/Ceramic Tile, Dining Area, Countertops - Stone/Granite/Solid, Kitchen Island, Slider
Interior
Interior Features Wet bar, Bathroom - Full, Closet, Recessed Lighting, Steam / Sauna, Great Room, Exercise Room, Bathroom, Central Vacuum
Heating Baseboard, Oil
Cooling Ductless
Flooring Wood, Tile, Carpet, Flooring - Wall to Wall Carpet, Flooring - Vinyl, Flooring - Stone/Ceramic Tile
Fireplaces Number 1
Appliance Range, Dishwasher, Microwave, Refrigerator, Oil Water Heater, Water Heater(Separate Booster)
Laundry First Floor
Exterior
Exterior Feature Rain Gutters, Professional Landscaping, Sprinkler System
Garage Spaces 2.0
Community Features Walk/Jog Trails, University
Waterfront false
Roof Type Shingle
Parking Type Attached, Garage Door Opener, Garage Faces Side, Paved Drive
Total Parking Spaces 6
Garage Yes
Building
Lot Description Level
Foundation Concrete Perimeter
Sewer Public Sewer
Water Public
Read Less
Want to know what your home might be worth? Contact us for a FREE valuation!

Our team is ready to help you sell your home for the highest possible price ASAP
Bought with Michael Behaylo • Coldwell Banker Residential Brokerage - Longmeadow







