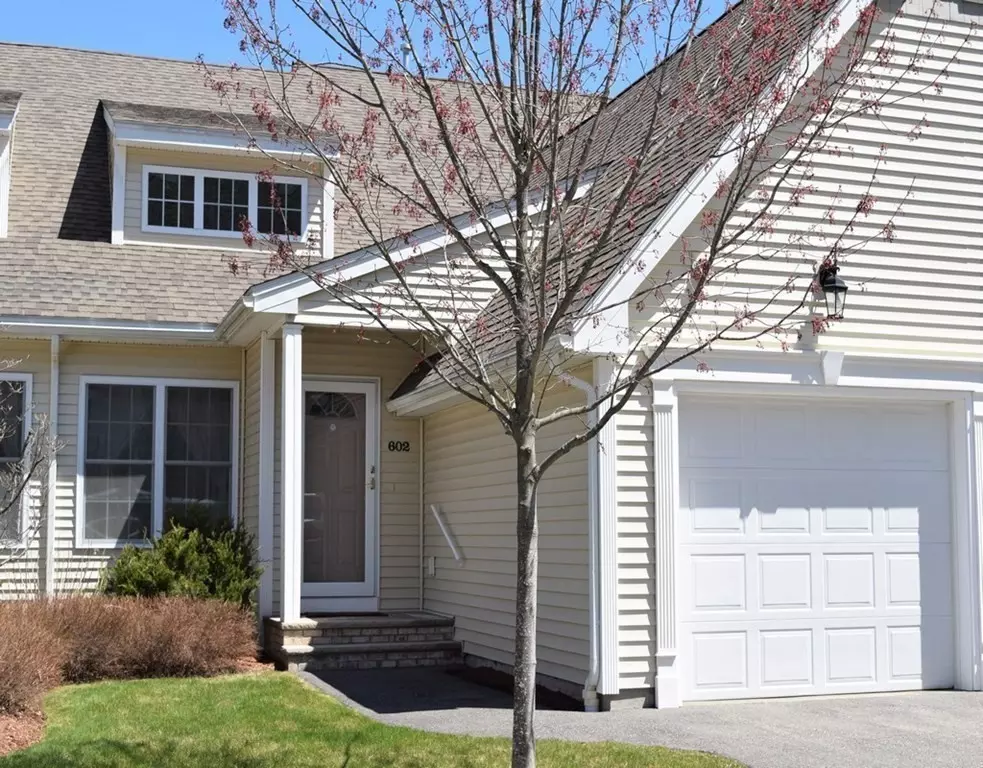$357,500
$359,900
0.7%For more information regarding the value of a property, please contact us for a free consultation.
602 Autumn Ridge Drive #602 Ayer, MA 01432
2 Beds
2.5 Baths
1,786 SqFt
Key Details
Sold Price $357,500
Property Type Condo
Sub Type Condominium
Listing Status Sold
Purchase Type For Sale
Square Footage 1,786 sqft
Price per Sqft $200
MLS Listing ID 72650612
Sold Date 07/15/20
Bedrooms 2
Full Baths 2
Half Baths 1
HOA Fees $531/mo
HOA Y/N true
Year Built 2010
Annual Tax Amount $5,103
Tax Year 2020
Lot Size 68.000 Acres
Acres 68.0
Property Description
Lovely, young townhouse in private setting at beautiful Autumn Ridge Farm. Ready for move-in! For the Active Adult looking for ease of living, this home offers the master bedroom suite, living room, den, dining room, kitchen, and laundry, all on first level. For guests, there is a large bedroom with adjacent full bath on upper level and 3 ample closets and storage spaces. The well designed efficient kitchen features a breakfast bar, granite counter tops, tile backsplash, beautiful cabinetry, stainless steel appliances and oak flooring. The bright living room with cathedral ceiling faces southwest for afternoon sun, and the den offers tranquil wooded views. Located on the Ayer/Groton line, this beautiful site is within easy access to both town centers, the commuter rail, Nashoba Valley Medical Center, restaurants, shops, the Rail Trails and acres of conservation land. The fully appointed clubhouse offers a fire-placed gathering room, billiards room, kitchen and exercise area.
Location
State MA
County Middlesex
Area Ayer
Zoning Res
Direction Rte119 toward Groton Center; L on Old Ayer Rd; GPS:441 Old Ayer Rd, Groton; Opposite Nashoba Medical
Rooms
Family Room Flooring - Wall to Wall Carpet, Deck - Exterior, Exterior Access
Primary Bedroom Level First
Dining Room Flooring - Wood, Beadboard
Kitchen Flooring - Wood, Countertops - Stone/Granite/Solid, Breakfast Bar / Nook, Cabinets - Upgraded, Recessed Lighting, Stainless Steel Appliances, Peninsula, Lighting - Overhead
Interior
Heating Central, Forced Air, Natural Gas, Individual, Unit Control
Cooling Central Air
Flooring Tile, Carpet, Engineered Hardwood
Appliance Range, Dishwasher, Microwave, Refrigerator, Electric Water Heater, Tank Water Heater, Utility Connections for Electric Range, Utility Connections for Electric Dryer
Laundry Electric Dryer Hookup, Washer Hookup, First Floor, In Unit
Exterior
Exterior Feature Professional Landscaping, Sprinkler System
Garage Spaces 1.0
Community Features Public Transportation, Shopping, Walk/Jog Trails, Stable(s), Golf, Medical Facility, Bike Path, Conservation Area, Private School, Public School, T-Station, Adult Community
Utilities Available for Electric Range, for Electric Dryer, Washer Hookup
Waterfront false
Parking Type Attached, Garage Door Opener, Storage, Off Street, Deeded, Paved, Exclusive Parking
Total Parking Spaces 1
Garage Yes
Building
Story 2
Sewer Public Sewer, Other
Water Public
Schools
Elementary Schools Ayershirley Rsd
Middle Schools Ayer
High Schools Ayershirley Rhs
Others
Pets Allowed Yes
Senior Community true
Read Less
Want to know what your home might be worth? Contact us for a FREE valuation!

Our team is ready to help you sell your home for the highest possible price ASAP
Bought with Steve Smith • Coldwell Banker Residential Brokerage - Westford







