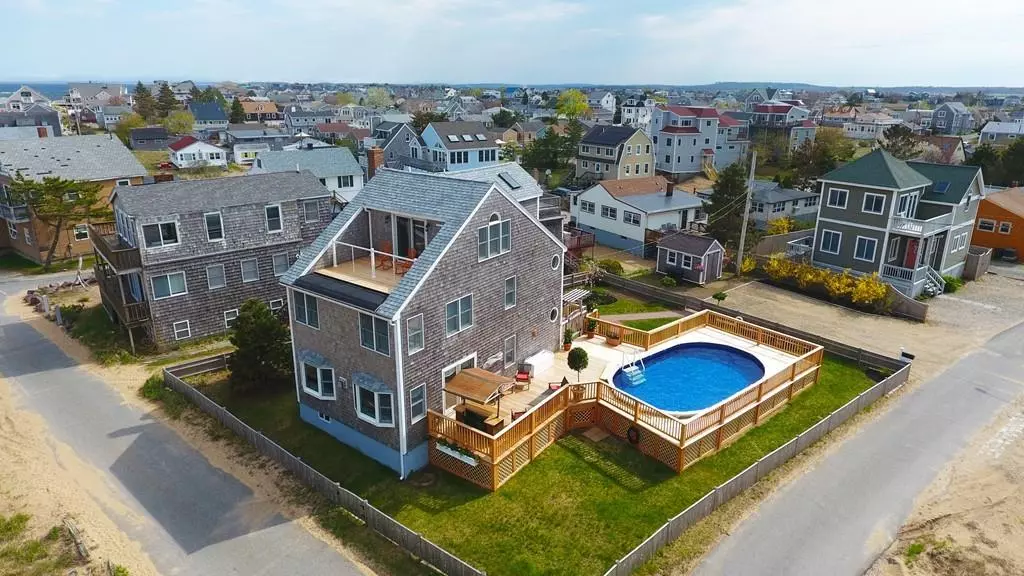$1,075,000
$1,120,063
4.0%For more information regarding the value of a property, please contact us for a free consultation.
20 63rd St Newburyport, MA 01950
3 Beds
2.5 Baths
1,848 SqFt
Key Details
Sold Price $1,075,000
Property Type Single Family Home
Sub Type Single Family Residence
Listing Status Sold
Purchase Type For Sale
Square Footage 1,848 sqft
Price per Sqft $581
Subdivision Plum Island
MLS Listing ID 72642152
Sold Date 07/17/20
Style Contemporary
Bedrooms 3
Full Baths 2
Half Baths 1
Year Built 1948
Annual Tax Amount $11,999
Tax Year 2020
Lot Size 7,405 Sqft
Acres 0.17
Property Description
Plum Island dreaming, wake up to pure bliss...Views, Pool and Tiki Bar! A striking 216 sq. ft. roof deck with Ocean and Merrimack River views is simply unparalleled. Brand New Pool and all newly redone Decks. Traditional floor plan with over 700 sq. ft. of open living space out to huge deck with pool on 1st level. 2nd floor offers large master bath all with a view. 2nd floor also has a spacious second bedroom and laundry. 3rd floor is 2nd master with dazzling roof deck where the views are simply breathtaking! Fully fenced in yard, full basement, great parking and over size storage shed make this a must see! Plum Island Living at its best in this rare Plum Island with Pool offering !
Location
State MA
County Essex
Area Plum Island
Zoning res
Direction GPS sign on property
Rooms
Basement Full, Interior Entry, Bulkhead, Unfinished
Primary Bedroom Level Second
Dining Room Flooring - Hardwood, Balcony / Deck, Deck - Exterior, Open Floorplan, Recessed Lighting
Kitchen Flooring - Hardwood, Dining Area, Balcony / Deck, Pantry, Countertops - Stone/Granite/Solid, Kitchen Island, Breakfast Bar / Nook, Cabinets - Upgraded, Deck - Exterior, Exterior Access, Open Floorplan, Recessed Lighting, Stainless Steel Appliances, Gas Stove
Interior
Interior Features Open Floor Plan, Mud Room, Entry Hall
Heating Forced Air, Oil
Cooling Central Air
Flooring Wood, Tile, Carpet, Flooring - Stone/Ceramic Tile, Flooring - Hardwood
Fireplaces Number 1
Appliance Range, Microwave, Refrigerator, Washer, Dryer, Oil Water Heater, Plumbed For Ice Maker, Utility Connections for Gas Range, Utility Connections for Gas Oven, Utility Connections for Electric Dryer
Laundry Washer Hookup
Exterior
Exterior Feature Rain Gutters, Professional Landscaping
Fence Fenced/Enclosed, Fenced
Pool Above Ground
Community Features Public Transportation, Shopping, Pool, Tennis Court(s), Park, Walk/Jog Trails, Stable(s), Golf, Medical Facility, Bike Path, Conservation Area, Highway Access, House of Worship, Marina, Private School, Public School, T-Station, Other
Utilities Available for Gas Range, for Gas Oven, for Electric Dryer, Washer Hookup, Icemaker Connection
Waterfront true
Waterfront Description Waterfront, Beach Front, Ocean, Ocean, River, 0 to 1/10 Mile To Beach, Beach Ownership(Public)
View Y/N Yes
View Scenic View(s)
Roof Type Shingle
Parking Type Off Street
Total Parking Spaces 6
Garage No
Private Pool true
Building
Lot Description Corner Lot, Level
Foundation Block
Sewer Public Sewer
Water Public
Schools
Elementary Schools Newburyport
Middle Schools Newburyport
High Schools Newburyport
Others
Senior Community false
Read Less
Want to know what your home might be worth? Contact us for a FREE valuation!

Our team is ready to help you sell your home for the highest possible price ASAP
Bought with Brian Cossette • Bentley's







