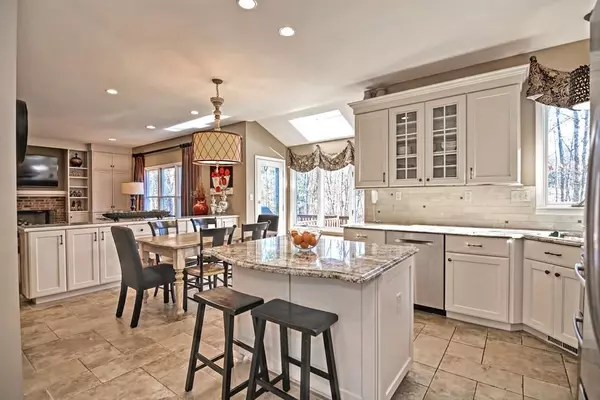$750,000
$759,000
1.2%For more information regarding the value of a property, please contact us for a free consultation.
63 Foundry Rd Sharon, MA 02067
4 Beds
2.5 Baths
3,350 SqFt
Key Details
Sold Price $750,000
Property Type Single Family Home
Sub Type Single Family Residence
Listing Status Sold
Purchase Type For Sale
Square Footage 3,350 sqft
Price per Sqft $223
Subdivision Sharon Woods
MLS Listing ID 72640764
Sold Date 06/30/20
Style Colonial
Bedrooms 4
Full Baths 2
Half Baths 1
HOA Fees $122/mo
HOA Y/N true
Year Built 1994
Annual Tax Amount $12,834
Tax Year 2019
Lot Size 0.460 Acres
Acres 0.46
Property Description
SHARON WOODS...NEW 3D VIRTUAL TOUR ATTACHED w/FLOOR PLAN!! Welcome Home to this Classic center entrance colonial! This home offers elegant & comfortable living--an impressive kitchen w/stainless steel appliances, beautiful cabinetry, granite countertops, a large dining area with access to the rear deck overlooking large, private yard that is ready for summer cookouts & entertaining. Open foyer, formal living rm & dining rm w/chair rail & crown molding. Stunning family rm w/brick fireplace surrounded by fabulous custom built-ins. The 2nd floor features a Master Bedroom with sky-lit Jacuzzi tub, tiled shower stall, double vanity w/granite top. Three additional generously sized bedrooms and a full bath in the main hallway. Neutral colors throughout adds warmth to this home. An added bonus is the beautifully finished lower level w/playroom & office space. GENERAC GENERATOR. Enjoy all Sharon has to offer including TOP NOTCH schools, easy access to highway, shopping, lake & more! IMPECCABLE
Location
State MA
County Norfolk
Zoning Residentl
Direction S. Main - Gavins Pond Rd - Grape Shot - left onto Foundry Rd.
Rooms
Family Room Closet/Cabinets - Custom Built, Flooring - Wall to Wall Carpet, Window(s) - Bay/Bow/Box
Basement Full, Finished, Bulkhead
Primary Bedroom Level Second
Dining Room Flooring - Wall to Wall Carpet, Chair Rail, Crown Molding
Kitchen Closet/Cabinets - Custom Built, Flooring - Stone/Ceramic Tile, Pantry, Countertops - Stone/Granite/Solid, Kitchen Island, Remodeled, Stainless Steel Appliances, Gas Stove
Interior
Interior Features Play Room, Office
Heating Forced Air, Natural Gas
Cooling Central Air
Flooring Tile, Carpet, Hardwood, Flooring - Wall to Wall Carpet
Fireplaces Number 1
Fireplaces Type Family Room
Appliance Range, Dishwasher, Disposal, Microwave, Refrigerator, Utility Connections for Gas Range
Exterior
Exterior Feature Professional Landscaping
Garage Spaces 2.0
Community Features Shopping, Walk/Jog Trails, Highway Access, Public School, Sidewalks
Utilities Available for Gas Range
Waterfront false
Waterfront Description Beach Front, Lake/Pond, Beach Ownership(Public)
Roof Type Shingle
Parking Type Attached, Garage Door Opener, Paved Drive, Paved
Total Parking Spaces 4
Garage Yes
Building
Lot Description Level
Foundation Concrete Perimeter
Sewer Public Sewer
Water Public
Schools
Elementary Schools Heights Elem.
Middle Schools Sharon Middle
High Schools Sharon High
Others
Senior Community false
Read Less
Want to know what your home might be worth? Contact us for a FREE valuation!

Our team is ready to help you sell your home for the highest possible price ASAP
Bought with McGonagle Team • William Raveis R.E. & Home Services







