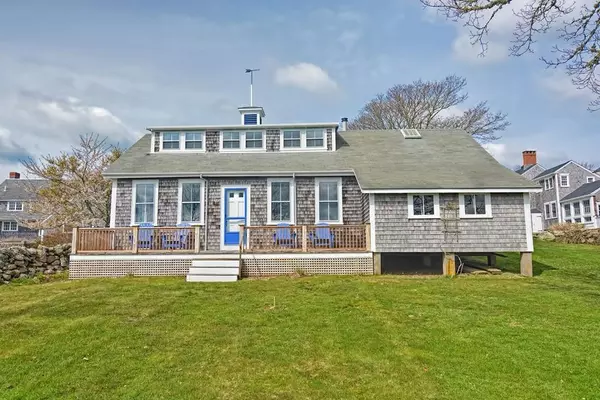$875,000
$850,000
2.9%For more information regarding the value of a property, please contact us for a free consultation.
2004 Main Rd Westport, MA 02791
3 Beds
2 Baths
1,320 SqFt
Key Details
Sold Price $875,000
Property Type Single Family Home
Sub Type Single Family Residence
Listing Status Sold
Purchase Type For Sale
Square Footage 1,320 sqft
Price per Sqft $662
Subdivision Historic Westport Point
MLS Listing ID 72650277
Sold Date 07/01/20
Style Cottage, Other (See Remarks)
Bedrooms 3
Full Baths 2
HOA Y/N false
Year Built 1929
Annual Tax Amount $7,004
Tax Year 2020
Lot Size 0.730 Acres
Acres 0.73
Property Description
Welcome to Westport's Historic Point to a home with all the charm of the good old days with Westport Harbor views, a bunk house and a dock with access. Sit on the porch and enjoy the day. This home is not in a flood zone and has a passing septic system. This home on the National Historic Register was an old barn converted over to a summer home in 1929. First floor can be used in the winter - is fully insulated and has electrical heat. Bunk house has incinerating toilet, not insulated & had a stove at one point. Dock is licensed. Electric has been updated. Family is the original owners and has cared for this home impeccably . Great place to get away from it all.
Location
State MA
County Bristol
Area Westport Point
Zoning NATION
Direction Rte 88 to Hotel Hill (right) to Main Road (Left) private driveway.
Rooms
Primary Bedroom Level Second
Dining Room Flooring - Hardwood
Kitchen Flooring - Laminate, Dryer Hookup - Electric, Washer Hookup
Interior
Interior Features Bathroom - Half, Sitting Room, Other
Heating Electric Baseboard
Cooling None
Flooring Hardwood, Other, Flooring - Hardwood, Flooring - Wood
Appliance Range, Microwave, Refrigerator, Dryer, Electric Water Heater, Utility Connections for Electric Range, Utility Connections for Electric Dryer
Laundry First Floor
Exterior
Exterior Feature Rain Gutters, Stone Wall, Other
Garage Spaces 1.0
Community Features Walk/Jog Trails, Conservation Area, Highway Access, House of Worship, Marina, Other
Utilities Available for Electric Range, for Electric Dryer
Waterfront true
Waterfront Description Waterfront, Beach Front, River, Harbor, Harbor, River, 1/2 to 1 Mile To Beach, Beach Ownership(Public)
View Y/N Yes
View Scenic View(s)
Roof Type Shingle
Parking Type Attached, Storage, Workshop in Garage, Oversized, Shared Driveway, Off Street, Deeded, Stone/Gravel, Unpaved
Total Parking Spaces 5
Garage Yes
Building
Lot Description Easements, Cleared, Gentle Sloping, Other
Foundation Other
Sewer Private Sewer
Water Private
Others
Senior Community false
Read Less
Want to know what your home might be worth? Contact us for a FREE valuation!

Our team is ready to help you sell your home for the highest possible price ASAP
Bought with Nicole Plante • Even Keel Realty, Inc.







