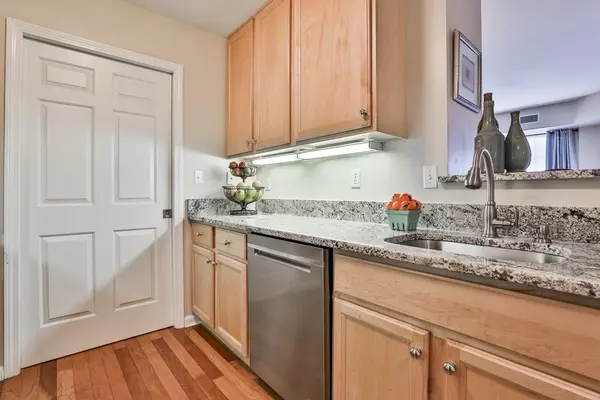$300,000
$299,888
For more information regarding the value of a property, please contact us for a free consultation.
38 Village #608 Middleton, MA 01949
1 Bed
1 Bath
750 SqFt
Key Details
Sold Price $300,000
Property Type Condo
Sub Type Condominium
Listing Status Sold
Purchase Type For Sale
Square Footage 750 sqft
Price per Sqft $400
MLS Listing ID 72666307
Sold Date 07/02/20
Bedrooms 1
Full Baths 1
HOA Fees $407
HOA Y/N true
Year Built 2003
Annual Tax Amount $3,429
Tax Year 2020
Property Description
Here it is ! Its Just amazing how my seller has furnished this 1 bedroom to fit every life style from dining at a beautiful dining room to relaxing & watching TV on this large sofa and oversized leather chair.Kitchen houses newer stainless steel appliances (gas stove) stunning granite counters & even a dinner/serving bar that seats 2 comfortably ! As soon as you enter the unit you are greeted with a delightful area to place a furniture piece & or display artwork lit by a recessed light. We have not even spoken about the view!. You walk in &you see beautiful green natural trees ..as you continue walking thru the unit you see Ferncroft Golf Course ! Master bedroom suite with slider to private balcony to enjoy this view! Living room also has access to balcony . Custom walk thru closet in master bedroom. Newer gas dryer&washer (full size)& pantry .Garage parking space (66) all amenities: inground saltwater heated pool,library(computer), jacuzzi, exercise ,function rm,great rm.Pet friendly.
Location
State MA
County Essex
Zoning res
Direction east to Locust or route 1 to locust pass Northshore college
Rooms
Primary Bedroom Level First
Dining Room Flooring - Wall to Wall Carpet, Open Floorplan
Kitchen Flooring - Wood, Countertops - Stone/Granite/Solid, Countertops - Upgraded, Breakfast Bar / Nook, Cabinets - Upgraded, Open Floorplan
Interior
Heating Forced Air, Natural Gas
Cooling Central Air
Flooring Wood, Tile, Carpet
Appliance Range, Dishwasher, Disposal, Microwave, Refrigerator, Washer, Dryer, Gas Water Heater, Tank Water Heater, Plumbed For Ice Maker, Utility Connections for Gas Range, Utility Connections for Gas Oven, Utility Connections for Gas Dryer
Laundry Laundry Closet, Gas Dryer Hookup, Washer Hookup, First Floor, In Unit
Exterior
Exterior Feature Balcony, Decorative Lighting, Professional Landscaping, Sprinkler System
Garage Spaces 1.0
Pool Association, In Ground, Heated
Community Features Shopping, Park, Walk/Jog Trails, Golf, Medical Facility, Laundromat, Bike Path, Conservation Area, Highway Access, House of Worship, Public School
Utilities Available for Gas Range, for Gas Oven, for Gas Dryer, Washer Hookup, Icemaker Connection
Waterfront false
Parking Type Under, Garage Door Opener, Assigned, Off Street, Guest, Paved
Total Parking Spaces 1
Garage Yes
Building
Story 1
Sewer Public Sewer
Water Public
Schools
High Schools Masco
Others
Pets Allowed Breed Restrictions
Read Less
Want to know what your home might be worth? Contact us for a FREE valuation!

Our team is ready to help you sell your home for the highest possible price ASAP
Bought with Denise Hodgdon • Coldwell Banker Residential Brokerage - Winchester







