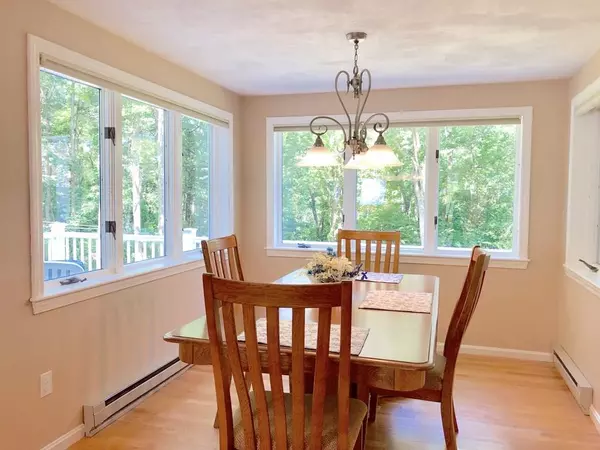$550,000
$560,000
1.8%For more information regarding the value of a property, please contact us for a free consultation.
13 Madigan Ln Ayer, MA 01432
5 Beds
4 Baths
2,787 SqFt
Key Details
Sold Price $550,000
Property Type Single Family Home
Sub Type Single Family Residence
Listing Status Sold
Purchase Type For Sale
Square Footage 2,787 sqft
Price per Sqft $197
MLS Listing ID 72648975
Sold Date 07/07/20
Style Colonial
Bedrooms 5
Full Baths 4
Year Built 1989
Annual Tax Amount $6,365
Tax Year 2020
Lot Size 1.260 Acres
Acres 1.26
Property Description
WOW! Spacious 5 BR, 4 BA Colonial at the end of a highly desired Cul de sac neighborhood! Privacy and beauty abound with so many options for working at home or need for a FF bedroom and full bath. You will love the quality of this well built home with hardwood floors through much of the first floor, stairs, hall, and Master BR as well as solid wood doors. FF also has living rm, dining rm with built in cabinetry, family rm with gas stove and Mini split unit for a/c, EIK with wood stove, spectacular back yard views and direct access to a LG screen in porch with composite decking. The second floor has 4 BR. The cathedral ceiling master BR with two closets has a large remodeled Master bath oasis with access to a private deck. One BR has a large walk in storage area and there is a second full BA. The finished walk out basement has it's own full BA for more versatility. Looking for plenty of green space and a private back yard, this is it! Easy show! Vacant 6 mo. and sellers not living here!
Location
State MA
County Middlesex
Zoning Res
Direction Groton Rd to Madigan Ln.
Rooms
Family Room Closet, Flooring - Wall to Wall Carpet, Slider, Gas Stove
Basement Full, Partially Finished, Walk-Out Access
Primary Bedroom Level Second
Dining Room Flooring - Hardwood
Kitchen Flooring - Hardwood, Dining Area, Balcony - Exterior
Interior
Interior Features Bathroom - Tiled With Tub & Shower, Closet - Linen, Double Vanity, Bathroom, Laundry Chute, Internet Available - Unknown
Heating Electric Baseboard, Propane, Wood, Wood Stove, Ductless, Leased Propane Tank
Cooling Ductless
Flooring Wood, Tile, Vinyl, Carpet
Fireplaces Number 1
Appliance Range, Dishwasher, Refrigerator, Washer, Dryer, Electric Water Heater, Leased Heater, Utility Connections Outdoor Gas Grill Hookup
Laundry In Basement
Exterior
Garage Spaces 2.0
Community Features Public Transportation, Shopping, Park, Walk/Jog Trails, Golf, Medical Facility, Laundromat, Bike Path, Conservation Area, Highway Access, House of Worship, Private School, Public School, T-Station
Utilities Available Outdoor Gas Grill Hookup
Waterfront false
Roof Type Shingle
Parking Type Attached, Paved Drive, Off Street
Total Parking Spaces 6
Garage Yes
Building
Lot Description Cul-De-Sac
Foundation Concrete Perimeter
Sewer Public Sewer
Water Public
Read Less
Want to know what your home might be worth? Contact us for a FREE valuation!

Our team is ready to help you sell your home for the highest possible price ASAP
Bought with Mina Femino • Compass







