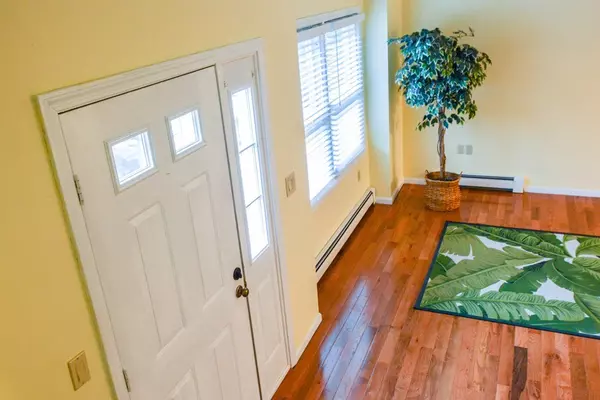$175,000
$189,900
7.8%For more information regarding the value of a property, please contact us for a free consultation.
10 Natty Brook Rd #10 Hubbardston, MA 01452
2 Beds
1.5 Baths
1,400 SqFt
Key Details
Sold Price $175,000
Property Type Condo
Sub Type Condominium
Listing Status Sold
Purchase Type For Sale
Square Footage 1,400 sqft
Price per Sqft $125
MLS Listing ID 72633705
Sold Date 06/24/20
Bedrooms 2
Full Baths 1
Half Baths 1
HOA Fees $245/mo
HOA Y/N true
Year Built 1989
Annual Tax Amount $1,826
Tax Year 2020
Lot Size 48.000 Acres
Acres 48.0
Property Description
Absolutely immaculate and modern 6 room, 2 bedroom, 1.5 bath condo. Enjoy a dip in the pool, bask on your private deck, picnic in the wooded area behind your unit and wander the woods on the spacious Briarwood campus. Condo association has 49 acres and only 20 units! Association land adjoins conservation land associated with the Natty Brook preserve area. This home is in the only building with 9 foot ceilings on first floor which allows for a tray ceiling with crown molding and chandelier in the kitchen.Real hardwood floors, ceiling medallions and especially quiet ceiling fans are further upgrades in this unit. Hardwoods in the spacious master and second bedroom, as well as the living and dining room bring a sense of warmth to the decor.The baths and kitchen look like hardwood but are the new waterproof plank floors. Upgraded real marble vanity in the upstairs bathroom. New Buderus gas furnace makes the cooler months warm, cozy and energy efficient. Easy ride to Worcester and Rt2.
Location
State MA
County Worcester
Zoning R
Direction GPS. Sign for Briarwood condominium at end of double road to unit. Street sign says Natty Brook.
Rooms
Primary Bedroom Level Second
Dining Room Flooring - Hardwood, Balcony / Deck, French Doors, Open Floorplan
Kitchen Coffered Ceiling(s), Crown Molding
Interior
Interior Features Closet, Bonus Room, Internet Available - Unknown
Heating Baseboard, Natural Gas
Cooling None
Flooring Wood, Hardwood, Wood Laminate, Flooring - Laminate
Appliance Range, Dishwasher, Refrigerator, Propane Water Heater, Tank Water Heater, Utility Connections for Electric Range, Utility Connections for Electric Oven, Utility Connections for Electric Dryer
Laundry Electric Dryer Hookup, Washer Hookup, Lighting - Overhead, In Basement, In Building, In Unit
Exterior
Exterior Feature Garden, Rain Gutters, Professional Landscaping
Pool Association, In Ground
Community Features Public Transportation, Shopping, Pool, Walk/Jog Trails, Medical Facility, House of Worship, Public School
Utilities Available for Electric Range, for Electric Oven, for Electric Dryer, Washer Hookup
Waterfront true
Waterfront Description Beach Front, Lake/Pond, 1 to 2 Mile To Beach, Beach Ownership(Public)
Roof Type Shingle
Parking Type Off Street, Assigned
Total Parking Spaces 2
Garage No
Building
Story 3
Sewer Private Sewer
Water Well
Schools
Elementary Schools Hubbardston
Middle Schools Quabbin
High Schools Quabbin
Others
Pets Allowed Breed Restrictions
Senior Community false
Read Less
Want to know what your home might be worth? Contact us for a FREE valuation!

Our team is ready to help you sell your home for the highest possible price ASAP
Bought with Genevieve Botelho • Lamacchia Realty, Inc.







