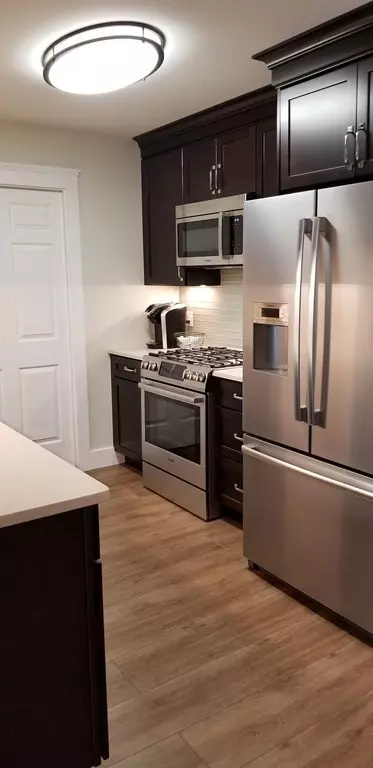$385,000
$389,900
1.3%For more information regarding the value of a property, please contact us for a free consultation.
38 Village Rd #211 Middleton, MA 01949
2 Beds
2 Baths
1,036 SqFt
Key Details
Sold Price $385,000
Property Type Condo
Sub Type Condominium
Listing Status Sold
Purchase Type For Sale
Square Footage 1,036 sqft
Price per Sqft $371
MLS Listing ID 72647155
Sold Date 05/28/20
Bedrooms 2
Full Baths 2
HOA Fees $457
HOA Y/N true
Year Built 2003
Annual Tax Amount $4,410
Tax Year 2020
Property Description
Gorgeous and Stunning 2nd floor - 2 bed, 2 bath Condo at Ironwood on the Green at Ferncroft! This immaculate and updated (2018) unit offers newer kitchen with Espresso colored cabinets,stainless steel appliances, quartz counter-tops and expanded cabinetry, new bathroom vanities with new sinks and toilets,double crown molding in LR/DR with boxed wainscoting and wood flooring throughout. A balcony to sit out on in the morning to enjoy your first cup of coffee! Newer washing machine and dryer in unit with food pantry. 2 car parking – one in underground garage (143) and outdoor (112). Complex features newly renovated common area lobbies, mail rooms and a package room, two exercise rooms, indoor spa, exterior in-ground swimming pool, and a function room to rent for private events. Near Routes, 1, 95 and 128 for ease of commuting! Welcome Home to Ironwood on the Green! To fully appreciate this unit, it is a MUST see! Make your private showing appointment today!
Location
State MA
County Essex
Zoning IH
Direction 95 to Rt 1 to Ferncroft Village Rd about a mile on the right or off of Locust St
Rooms
Primary Bedroom Level First
Dining Room Flooring - Laminate, Wainscoting
Kitchen Flooring - Laminate, Pantry, Countertops - Upgraded, Dryer Hookup - Gas
Interior
Heating Forced Air, Natural Gas
Cooling Central Air
Flooring Laminate
Appliance Disposal, ENERGY STAR Qualified Refrigerator, ENERGY STAR Qualified Dryer, ENERGY STAR Qualified Dishwasher, ENERGY STAR Qualified Washer, Rangetop - ENERGY STAR, Oven - ENERGY STAR, Gas Water Heater, Utility Connections for Gas Range, Utility Connections for Gas Dryer
Laundry First Floor, In Unit
Exterior
Exterior Feature Balcony
Garage Spaces 1.0
Pool Association, In Ground
Community Features Shopping, Medical Facility, Highway Access, House of Worship, Public School, University
Utilities Available for Gas Range, for Gas Dryer
Waterfront false
Roof Type Tar/Gravel
Parking Type Under, Assigned, Deeded
Total Parking Spaces 1
Garage Yes
Building
Story 1
Sewer Public Sewer
Water Public
Others
Pets Allowed Breed Restrictions
Senior Community false
Acceptable Financing Contract
Listing Terms Contract
Read Less
Want to know what your home might be worth? Contact us for a FREE valuation!

Our team is ready to help you sell your home for the highest possible price ASAP
Bought with Non Member • Non Member Office







