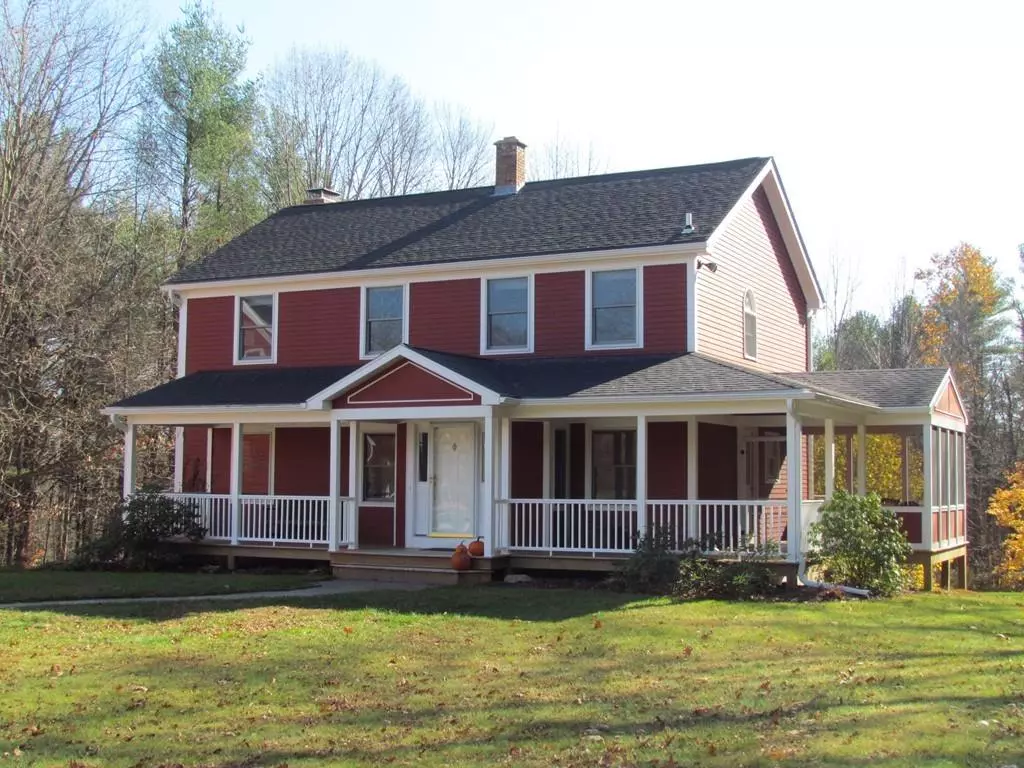$395,000
$399,900
1.2%For more information regarding the value of a property, please contact us for a free consultation.
139 Williamsville Road Hubbardston, MA 01452
4 Beds
2.5 Baths
2,016 SqFt
Key Details
Sold Price $395,000
Property Type Single Family Home
Sub Type Single Family Residence
Listing Status Sold
Purchase Type For Sale
Square Footage 2,016 sqft
Price per Sqft $195
MLS Listing ID 72615892
Sold Date 05/28/20
Style Colonial
Bedrooms 4
Full Baths 2
Half Baths 1
Year Built 1988
Annual Tax Amount $4,588
Tax Year 2020
Lot Size 2.510 Acres
Acres 2.51
Property Description
Beautiful colonial with front & side farmers porch as well as an inviting screened in back deck w/wood floor & ceiling (2009). Three car detached garage added in 2006 with electricity & storage above. This stylish & updated home includes a welcoming foyer with hardwood floors & coat closet. Newly renovated kitchen (2012) with ceramic tile floor, granite countertops, center island, pantry closet & sliders to a spacious open back deck. Living room & family room with hardwood floors & fireplace. Four large bedrooms including a lavish master bedroom suite. Master Bath (ceramic tile floor, double sink w/marble counter, shower w/tile surround - 2016). Andersen windows, newer roof (2002), central vac, filtration system, solid wood doors & windows. This home also has a pull down walk up attic & whole house fan. Gorgeous landscaping and a couple of storage sheds complete the outside. Sitting nicely off the road affords this home lots of privacy. Title V approved. A definite "must see"!!!!
Location
State MA
County Worcester
Zoning Res
Direction Rt. 68 to Williamsville Road
Rooms
Family Room Ceiling Fan(s), Flooring - Hardwood, Recessed Lighting
Basement Full, Partially Finished, Walk-Out Access, Interior Entry, Concrete
Primary Bedroom Level Second
Dining Room Flooring - Stone/Ceramic Tile, Breakfast Bar / Nook, Deck - Exterior, Slider
Kitchen Flooring - Stone/Ceramic Tile, Pantry, Countertops - Stone/Granite/Solid, Kitchen Island
Interior
Interior Features Ceiling Fan(s), Closet, Mud Room, Sun Room, Foyer, Central Vacuum
Heating Baseboard, Oil
Cooling Other, Whole House Fan
Flooring Tile, Carpet, Hardwood, Wood Laminate, Flooring - Stone/Ceramic Tile, Flooring - Wood, Flooring - Hardwood
Fireplaces Number 1
Fireplaces Type Family Room
Appliance Range, Dishwasher, Microwave, Refrigerator, Washer, Dryer, Water Treatment, Tank Water Heaterless, Plumbed For Ice Maker, Utility Connections for Electric Range, Utility Connections for Electric Dryer
Laundry Flooring - Stone/Ceramic Tile, First Floor, Washer Hookup
Exterior
Exterior Feature Balcony / Deck, Storage, Professional Landscaping
Garage Spaces 3.0
Community Features Public Transportation, Shopping, Park, Walk/Jog Trails, Stable(s), Highway Access, House of Worship, Public School
Utilities Available for Electric Range, for Electric Dryer, Washer Hookup, Icemaker Connection
Waterfront false
Roof Type Shingle
Parking Type Detached, Garage Door Opener, Off Street, Stone/Gravel
Total Parking Spaces 10
Garage Yes
Building
Lot Description Wooded, Cleared, Gentle Sloping, Level
Foundation Concrete Perimeter
Sewer Private Sewer
Water Private
Others
Senior Community false
Read Less
Want to know what your home might be worth? Contact us for a FREE valuation!

Our team is ready to help you sell your home for the highest possible price ASAP
Bought with William Doane • Coldwell Banker Residential Brokerage - Worcester - Park Ave.







