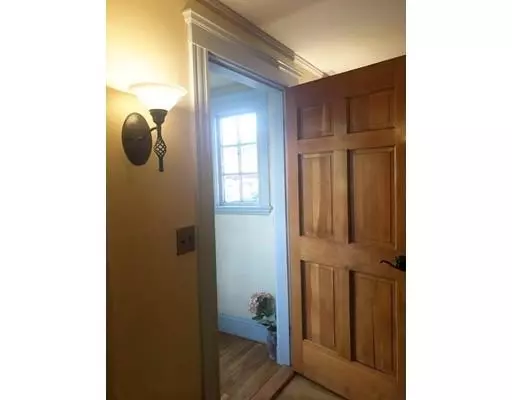$525,000
$489,900
7.2%For more information regarding the value of a property, please contact us for a free consultation.
34 Pitman Rd Swampscott, MA 01907
4 Beds
2.5 Baths
2,234 SqFt
Key Details
Sold Price $525,000
Property Type Single Family Home
Sub Type Single Family Residence
Listing Status Sold
Purchase Type For Sale
Square Footage 2,234 sqft
Price per Sqft $235
MLS Listing ID 72461972
Sold Date 06/28/19
Style Cape
Bedrooms 4
Full Baths 2
Half Baths 1
Year Built 1910
Annual Tax Amount $5,365
Tax Year 2019
Lot Size 3,484 Sqft
Acres 0.08
Property Description
Oversized cape located in the coastal town of Swampscott! This 4 bed, 2.5 bath home is on a dead end street and is adjacent to the commuter rail and close to schools, beach,shops and restaurants. Step into an open concept living and dining room with a sunny office-space/sun-room. 1 bedroom with a walk-in closet is located on the first floor. Large family room in finished basement, well cared/landscaped backyard with patio and deck, gas fireplace, outdoor shed, and lots of closet/storage space. Recently refinished hardwood flooring in living areas. Hop on the commuter rail around the corner to get into Boston in less than a half hour, or head the opposite way to explore towns on the North Shore. Great opportunity to own a home in a historic and charming town.
Location
State MA
County Essex
Zoning A3
Direction ESSEX TO PITMAN
Rooms
Family Room Bathroom - Half, Closet/Cabinets - Custom Built, Flooring - Laminate, Exterior Access, Open Floorplan, Closet - Double
Basement Full, Finished, Walk-Out Access
Primary Bedroom Level Second
Dining Room Flooring - Hardwood
Kitchen Flooring - Wood, Dining Area, Countertops - Stone/Granite/Solid, Cabinets - Upgraded, Deck - Exterior, Stainless Steel Appliances, Pot Filler Faucet, Gas Stove
Interior
Interior Features Cable Hookup, Entry Hall, Home Office, High Speed Internet
Heating Steam, Natural Gas
Cooling Window Unit(s)
Flooring Hardwood, Flooring - Hardwood
Fireplaces Number 1
Appliance Range, Dishwasher, Microwave, Refrigerator, Washer, Dryer, Utility Connections for Gas Range, Utility Connections for Gas Oven, Utility Connections for Gas Dryer
Laundry Flooring - Vinyl, In Basement, Washer Hookup
Exterior
Exterior Feature Professional Landscaping
Fence Fenced/Enclosed, Fenced
Community Features Public Transportation, Park, Public School, T-Station
Utilities Available for Gas Range, for Gas Oven, for Gas Dryer, Washer Hookup
Waterfront false
Waterfront Description Beach Front, Ocean, 1 to 2 Mile To Beach, Beach Ownership(Public)
Roof Type Shingle
Parking Type Paved Drive, Off Street, Paved
Total Parking Spaces 4
Garage No
Building
Lot Description Level
Foundation Stone
Sewer Public Sewer
Water Public
Read Less
Want to know what your home might be worth? Contact us for a FREE valuation!

Our team is ready to help you sell your home for the highest possible price ASAP
Bought with Bryan Szela • McCormack & Scanlan Real Estate







