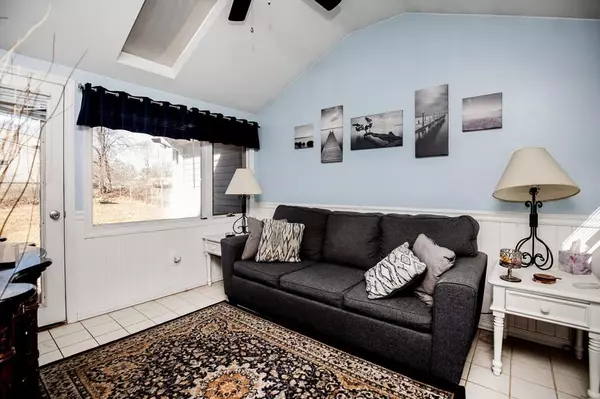$340,000
$339,000
0.3%For more information regarding the value of a property, please contact us for a free consultation.
21 Dennis Drive Salem, NH 03079
2 Beds
1 Bath
1,482 SqFt
Key Details
Sold Price $340,000
Property Type Single Family Home
Sub Type Single Family Residence
Listing Status Sold
Purchase Type For Sale
Square Footage 1,482 sqft
Price per Sqft $229
MLS Listing ID 72638709
Sold Date 05/15/20
Style Ranch
Bedrooms 2
Full Baths 1
Year Built 1960
Annual Tax Amount $5,197
Tax Year 2019
Lot Size 0.400 Acres
Acres 0.4
Property Description
Great beginnings start here! Welcome home to 21 Dennis Drive. Adorable and affordable ranch with 2 car attached garage and fenced in back yard. Perfect starter home or for someone looking to start out or downsize. Close proximity to highways and shopping. As you enter thru three season sun room you will find cathedral ceiling, sky lights and tiled floor.The eat in kitchen has oak cabinets, formica counters, stainless appliances and food closet. Living room has h/w floors, bow window and wood burning fireplace. Two generous sized bedrooms with hardwood floors and full bath complete this floor. Down stairs features a finished family room with additional fireplace and w/w carpeting. Utility room has washer,dryer hook ups., and additional storage area. The back yard is fenced in and is nice level lot with wooden deck to enjoy your family BBQ's. Irrigation system is in front yard only. Great commuter location !! Call today for your private showing before its gone!
Location
State NH
County Rockingham
Zoning res sf
Direction No Policy to Dyson to Dennis
Rooms
Family Room Flooring - Wall to Wall Carpet
Basement Full, Partially Finished, Interior Entry, Bulkhead
Primary Bedroom Level First
Kitchen Flooring - Stone/Ceramic Tile
Interior
Interior Features Cathedral Ceiling(s), Ceiling Fan(s), Sun Room
Heating Baseboard, Oil
Cooling Wall Unit(s)
Flooring Wood, Tile, Carpet, Flooring - Stone/Ceramic Tile
Fireplaces Number 2
Fireplaces Type Family Room, Living Room
Appliance Range, Dishwasher
Laundry In Basement
Exterior
Exterior Feature Sprinkler System
Garage Spaces 2.0
Fence Fenced
Community Features Shopping, Park, Walk/Jog Trails, Highway Access
Waterfront false
Roof Type Shingle
Parking Type Attached, Garage Door Opener, Storage, Paved Drive, Off Street, Paved
Total Parking Spaces 4
Garage Yes
Building
Lot Description Level
Foundation Concrete Perimeter
Sewer Public Sewer
Water Public
Schools
Elementary Schools Fisk
Middle Schools Woodbury
High Schools Salem
Read Less
Want to know what your home might be worth? Contact us for a FREE valuation!

Our team is ready to help you sell your home for the highest possible price ASAP
Bought with Reliable Results Team • Coldwell Banker Residential Brokerage - Chelmsford







