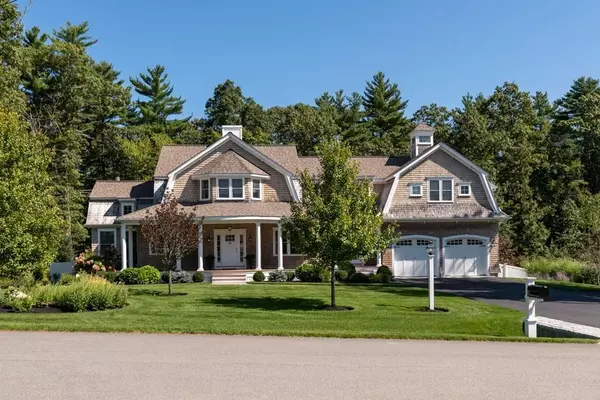$1,402,000
$1,385,000
1.2%For more information regarding the value of a property, please contact us for a free consultation.
11 Highfield Lane Norwell, MA 02061
4 Beds
4 Baths
5,062 SqFt
Key Details
Sold Price $1,402,000
Property Type Single Family Home
Sub Type Single Family Residence
Listing Status Sold
Purchase Type For Sale
Square Footage 5,062 sqft
Price per Sqft $276
Subdivision Wildcat Hill
MLS Listing ID 72619527
Sold Date 05/07/20
Style Colonial, Craftsman
Bedrooms 4
Full Baths 3
Half Baths 2
HOA Fees $321/mo
HOA Y/N true
Year Built 2014
Annual Tax Amount $18,142
Tax Year 2019
Lot Size 0.500 Acres
Acres 0.5
Property Description
Fall in LOVE today w/ this Nantucket Shingle style home that offers a functional floor plan w/ superior craftsmanship throughout.Built to impress with design in mind you will love the tasteful finishes,custom built ins & moldings along w/ all the amenities for today's living.Whole house generator,Sonos surround sound,Nest thermostats,heated garage & fully fenced yard are just a few of the thoughtful upgrades here.The heart of the home centers around the fabulous white Chef's kitchen w/ high grade cabinetry,appliances & center island perfect for entertaining.Along with a formal dining room,open living room w/ fireplace & wine bar,the 1st floor also features a great mudroom,half bath,office or guest room & sunroom w/ radiant floors & vaulted ceilings.Upstairs is home to 4 beds 3 full baths including a spectacular master suite w/ spa like bathroom & 2 walk in closets.No detail overlooked in the walkout lower level w/ open media room,game room,ballet studio & bath.5 mins to Rt 3 & shopping
Location
State MA
County Plymouth
Zoning Res
Direction From Wildcat Lane turn onto Highfield Lane
Rooms
Family Room Flooring - Hardwood, Wet Bar, Open Floorplan, Recessed Lighting, Lighting - Sconce, Crown Molding
Basement Full, Finished
Primary Bedroom Level Second
Dining Room Flooring - Hardwood, Wainscoting, Lighting - Pendant, Crown Molding
Kitchen Flooring - Hardwood, Dining Area, Pantry, Countertops - Stone/Granite/Solid, Kitchen Island, Cabinets - Upgraded, Deck - Exterior, Recessed Lighting, Gas Stove, Lighting - Pendant, Crown Molding
Interior
Interior Features Recessed Lighting, Crown Molding, Ceiling - Cathedral, Ceiling Fan(s), Wainscoting, Closet, Home Office, Sun Room, Mud Room, Media Room, Bonus Room, Central Vacuum, Wired for Sound
Heating Forced Air, Radiant, Heat Pump, Natural Gas, Fireplace
Cooling Central Air, Heat Pump
Flooring Tile, Hardwood, Flooring - Hardwood, Flooring - Stone/Ceramic Tile, Flooring - Wall to Wall Carpet
Fireplaces Number 1
Fireplaces Type Family Room
Appliance Range, Oven, Dishwasher, Microwave, Refrigerator, Wine Refrigerator, Vacuum System, Gas Water Heater, Utility Connections for Gas Range, Utility Connections for Gas Dryer
Laundry Flooring - Stone/Ceramic Tile, Gas Dryer Hookup, Washer Hookup, Second Floor
Exterior
Exterior Feature Rain Gutters, Professional Landscaping, Sprinkler System
Garage Spaces 2.0
Fence Fenced
Community Features Shopping, Pool, Tennis Court(s), Park, Walk/Jog Trails, Stable(s), Bike Path, Conservation Area, Highway Access, House of Worship, Public School
Utilities Available for Gas Range, for Gas Dryer, Washer Hookup, Generator Connection
Waterfront false
Roof Type Shingle
Parking Type Attached, Paved Drive, Off Street, Paved
Total Parking Spaces 8
Garage Yes
Building
Lot Description Wooded, Level
Foundation Concrete Perimeter
Sewer Other
Water Public
Schools
Elementary Schools Cole Elementary
Middle Schools Norwell Ms
High Schools Norwell Hs
Others
Acceptable Financing Contract
Listing Terms Contract
Read Less
Want to know what your home might be worth? Contact us for a FREE valuation!

Our team is ready to help you sell your home for the highest possible price ASAP
Bought with The Laurie Detwiler Team • William Raveis R.E. & Home Services







