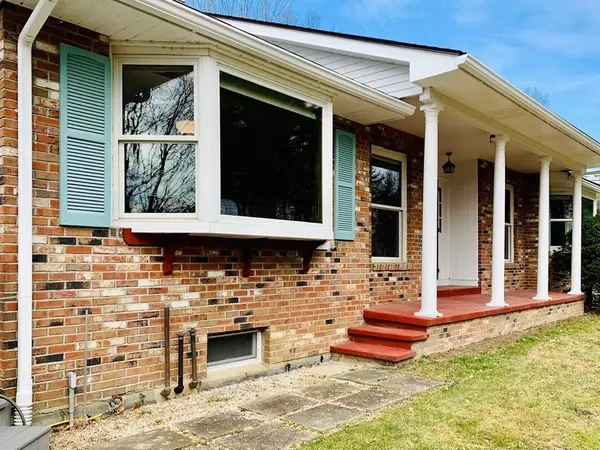$324,000
$329,900
1.8%For more information regarding the value of a property, please contact us for a free consultation.
8 Dickinson Hill Rd Whately, MA 01093
2 Beds
1 Bath
1,547 SqFt
Key Details
Sold Price $324,000
Property Type Single Family Home
Sub Type Single Family Residence
Listing Status Sold
Purchase Type For Sale
Square Footage 1,547 sqft
Price per Sqft $209
MLS Listing ID 72631250
Sold Date 05/08/20
Style Ranch
Bedrooms 2
Full Baths 1
HOA Y/N false
Year Built 1971
Annual Tax Amount $4,758
Tax Year 2019
Lot Size 3.090 Acres
Acres 3.09
Property Description
A quiet, private oasis awaits at this ideal location on Dickinson Hill! Nestled on a 3.0 acre site with fenced back yard is this well cared for Ranch style home. Sporting a versatile floor plan that includes a spacious kitchen with center island and dining area, granite and corian counters a plus! The sun filled living has a handsome fireplace and french doors for a bit of privacy if so desired. There are two bedrooms, one being generous in size - with a bit of know how the space could easily divide into two separate rooms. The bath is spectacular and includes a tiled shower, soak tub and double vanity. Stackable washer and dryer included. Full basement has a 3/4 bath and plenty of room for storage. Live comfortably in this one level home while enjoying the outdoors from it's large deck. A great place to hang your hat!
Location
State MA
County Franklin
Zoning R6
Direction Off Haydenville Road
Rooms
Basement Full, Interior Entry, Bulkhead, Concrete
Primary Bedroom Level First
Dining Room Flooring - Stone/Ceramic Tile, Window(s) - Bay/Bow/Box, Open Floorplan
Kitchen Flooring - Stone/Ceramic Tile, Countertops - Stone/Granite/Solid, Kitchen Island, Open Floorplan
Interior
Heating Baseboard, Oil
Cooling None
Flooring Wood, Tile, Laminate
Fireplaces Number 1
Fireplaces Type Living Room
Appliance Range, Dishwasher, Refrigerator, Washer, Dryer, Oil Water Heater, Utility Connections for Gas Range
Laundry Flooring - Stone/Ceramic Tile, First Floor
Exterior
Exterior Feature Rain Gutters, Garden
Garage Spaces 2.0
Fence Fenced
Community Features Walk/Jog Trails, Conservation Area, Highway Access, House of Worship, Public School
Utilities Available for Gas Range, Generator Connection
Waterfront false
Roof Type Shingle
Parking Type Attached, Garage Door Opener, Storage, Paved Drive, Off Street, Paved
Total Parking Spaces 4
Garage Yes
Building
Lot Description Gentle Sloping
Foundation Concrete Perimeter
Sewer Private Sewer
Water Private
Schools
Elementary Schools Whately
Middle Schools Frontier Reg
High Schools Frontier Reg
Others
Senior Community false
Read Less
Want to know what your home might be worth? Contact us for a FREE valuation!

Our team is ready to help you sell your home for the highest possible price ASAP
Bought with Mark Carmien • Maple and Main Realty, LLC







