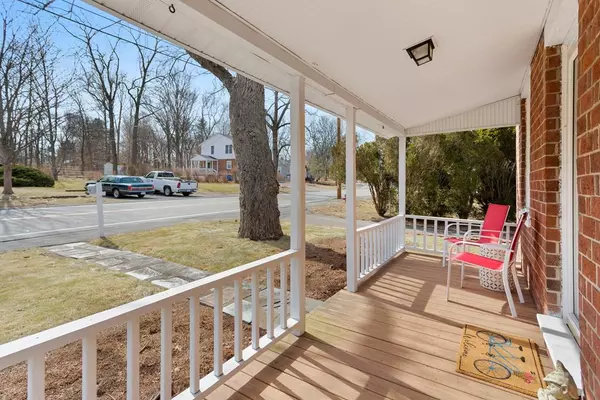$310,000
$309,900
For more information regarding the value of a property, please contact us for a free consultation.
501 N Central St East Bridgewater, MA 02333
3 Beds
1.5 Baths
1,260 SqFt
Key Details
Sold Price $310,000
Property Type Single Family Home
Sub Type Single Family Residence
Listing Status Sold
Purchase Type For Sale
Square Footage 1,260 sqft
Price per Sqft $246
Subdivision Residential Side Street
MLS Listing ID 72627792
Sold Date 04/21/20
Style Cape
Bedrooms 3
Full Baths 1
Half Baths 1
Year Built 1919
Annual Tax Amount $4,691
Tax Year 2020
Lot Size 9,147 Sqft
Acres 0.21
Property Description
***Offer Deadline Sun 3/8 at 5pm *** You'll be charmed by this single family classic English brick cape with a farmer's porch in E. Bridgewater that is convenient to 3 different MBTA stations, schools, supermarkets, shopping and more. Sunshine yellow side-entry 3-season porch/mudroom overlooks the quiet, green corner lot and oversized 1-car garage w/phone, cable, & electric in the additional workshop & storage space. Interior layout is flexible for your needs with an open living room spanning the front of the house with radiant heated floors, oak kitchen with gas range and adjacent full bath, and formal fireplaced dining room on the first floor; upstairs features three bedrooms (one of which has been converted to a half bath/laundry room), all with hardwood floors. Master bedroom features walk-in cedar closet and built-in wall dresser. Walkout basement is partially studded with tons of storage and potential! Shown by appointment only beginning Friday 3/6 at noon; don't delay!
Location
State MA
County Plymouth
Zoning 100
Direction Rt 18 to N Central; on corner of Sparling Dr.
Rooms
Basement Full, Walk-Out Access, Interior Entry, Concrete
Primary Bedroom Level Second
Dining Room Ceiling Fan(s), Flooring - Hardwood, Window(s) - Bay/Bow/Box
Kitchen Bathroom - Full, Flooring - Laminate, Exterior Access, Gas Stove, Lighting - Overhead
Interior
Heating Central, Baseboard, Radiant, Natural Gas
Cooling Window Unit(s)
Flooring Tile, Vinyl, Carpet, Hardwood
Fireplaces Number 1
Fireplaces Type Dining Room
Appliance Range, Dishwasher, Refrigerator, Gas Water Heater, Tank Water Heater, Utility Connections for Gas Range, Utility Connections for Gas Oven, Utility Connections for Gas Dryer, Utility Connections for Electric Dryer
Laundry Washer Hookup
Exterior
Exterior Feature Rain Gutters
Garage Spaces 1.0
Community Features Public Transportation, Shopping, Pool, Walk/Jog Trails, Stable(s), Golf, Medical Facility, Conservation Area, House of Worship, Public School, T-Station, University
Utilities Available for Gas Range, for Gas Oven, for Gas Dryer, for Electric Dryer, Washer Hookup
Waterfront false
Roof Type Shingle
Parking Type Detached, Heated Garage, Workshop in Garage, Garage Faces Side, Paved Drive, Off Street, Paved
Total Parking Spaces 3
Garage Yes
Building
Lot Description Corner Lot
Foundation Stone, Brick/Mortar
Sewer Private Sewer
Water Public
Schools
Elementary Schools Central
Middle Schools Mitchell
High Schools Eb Jr/Sr High
Read Less
Want to know what your home might be worth? Contact us for a FREE valuation!

Our team is ready to help you sell your home for the highest possible price ASAP
Bought with Roe Sheppard • William Raveis R.E. & Home Services







