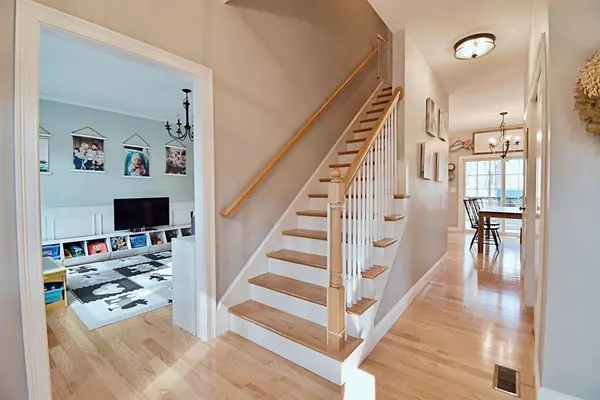$600,000
$589,900
1.7%For more information regarding the value of a property, please contact us for a free consultation.
75 Century Mill Road Bolton, MA 01740
3 Beds
2.5 Baths
1,919 SqFt
Key Details
Sold Price $600,000
Property Type Single Family Home
Sub Type Single Family Residence
Listing Status Sold
Purchase Type For Sale
Square Footage 1,919 sqft
Price per Sqft $312
MLS Listing ID 72627902
Sold Date 04/15/20
Style Colonial
Bedrooms 3
Full Baths 2
Half Baths 1
Year Built 2017
Annual Tax Amount $9,186
Tax Year 2016
Lot Size 7.000 Acres
Acres 7.0
Property Description
Not too big, not too small...perfect for those seeking low maintenance, busy professionals, possible down sizers and those desiring privacy too! 7 acres of trees & wetlands for protection from further development *2 yr YOUNG, contemporary colnl w/ 3 bedrooms plus second floor nursery or home office! Gorgeous white kitchen with stainless & granite opens to oversized eating area*Dining room w/ custom molding currently used as sweetest child’s playroom we’ve seen!*Lovely Fireplaced great rm ,loaded w/ recessed lighting. Laundry room & half bath in convenient area. Hardwood flrs throughout first floor, stairs & upper hallway. Master suite w/ vaulted ceiling, walk in closet & full bath. 2 guest rms are adorable as well as “office” currently used as nursery plus 2nd full bath**LL is ready to finish & expand your living space, if needed**Meticulously maintained. Simply move in & enjoy! Vinyl sided, central air, alarm system & so much more! **terrific deck and play area too!
Location
State MA
County Worcester
Zoning res
Direction Century Mill
Rooms
Basement Full, Radon Remediation System
Interior
Heating Forced Air, Propane
Cooling Central Air
Flooring Wood, Tile, Carpet
Fireplaces Number 1
Appliance Range, Dishwasher, Microwave, Water Treatment, Utility Connections for Gas Range
Exterior
Garage Spaces 2.0
Utilities Available for Gas Range
Waterfront false
Roof Type Shingle
Parking Type Attached, Off Street
Total Parking Spaces 10
Garage Yes
Building
Lot Description Wooded
Foundation Concrete Perimeter
Sewer Private Sewer
Water Private
Schools
Elementary Schools Florence Sawyer
Middle Schools Florence Sawyer
High Schools Nashoba
Read Less
Want to know what your home might be worth? Contact us for a FREE valuation!

Our team is ready to help you sell your home for the highest possible price ASAP
Bought with Peter Hill • Gibson Sotheby's International Realty







