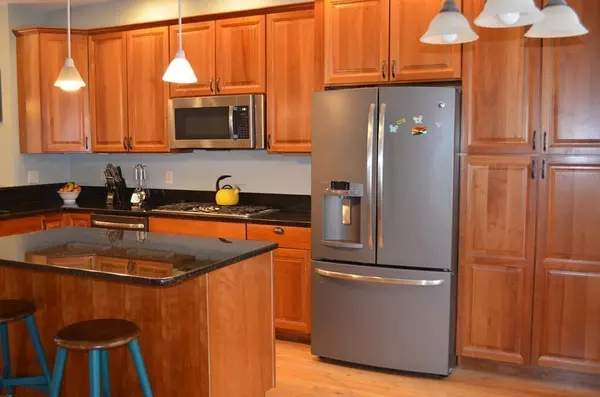$612,000
$615,000
0.5%For more information regarding the value of a property, please contact us for a free consultation.
1 Dansereau Place #1 Middleton, MA 01949
3 Beds
3.5 Baths
2,973 SqFt
Key Details
Sold Price $612,000
Property Type Condo
Sub Type Condominium
Listing Status Sold
Purchase Type For Sale
Square Footage 2,973 sqft
Price per Sqft $205
MLS Listing ID 72621111
Sold Date 04/17/20
Bedrooms 3
Full Baths 3
Half Baths 1
HOA Fees $630/mo
HOA Y/N true
Year Built 2001
Annual Tax Amount $7,157
Tax Year 2020
Lot Size 3,548 Sqft
Acres 0.08
Property Description
Welcome home to a beautiful end-unit townhouse with 3 levels of living space, a private in unit elevator and hardwoods throughout. First floor offers an open-floor plan including an elegant living room/dining room combo with fireplace and crown-molding, open kitchen with stainless steel appliances and granite counter-tops. Entire home was just freshly painted. The 2nd floor is entirely the master bedroom suite with fireplace, sitting area, double closets and a large bathroom with jacuzzi tub, double sinks/vanities and double shower stall. 3rd floor has an additional two bedrooms and two bathrooms as well as a large bonus room. 4th floor has finished walk-up attic with skylight for storage or additional living space. This home has so much to offer! Middleton has excellent schools and very convenient to all that the North shore has to offer.
Location
State MA
County Essex
Zoning R-2
Direction Take Rte 114 to Dansereau Place
Rooms
Primary Bedroom Level Second
Dining Room Flooring - Hardwood
Kitchen Bathroom - Half, Flooring - Hardwood, Window(s) - Bay/Bow/Box, Dining Area, Countertops - Stone/Granite/Solid, Kitchen Island, Recessed Lighting, Stainless Steel Appliances, Gas Stove, Lighting - Pendant
Interior
Interior Features Bathroom - Full, Attic Access, Den, Bathroom, Bonus Room, Central Vacuum, High Speed Internet
Heating Central, Natural Gas
Cooling Central Air
Flooring Tile, Hardwood, Flooring - Hardwood
Fireplaces Number 2
Fireplaces Type Living Room, Master Bedroom
Appliance Oven, Dishwasher, Microwave, Countertop Range, Refrigerator, Freezer, Washer, Dryer, Gas Water Heater, Utility Connections for Gas Range, Utility Connections for Electric Oven, Utility Connections for Gas Dryer
Laundry Second Floor, In Building
Exterior
Garage Spaces 3.0
Community Features Shopping, Tennis Court(s), Park, Walk/Jog Trails, Golf, Medical Facility, Conservation Area, Highway Access, House of Worship, Private School, Public School
Utilities Available for Gas Range, for Electric Oven, for Gas Dryer
Waterfront false
Roof Type Shingle
Parking Type Under, Off Street
Total Parking Spaces 2
Garage Yes
Building
Story 3
Sewer Private Sewer
Water Public
Schools
Elementary Schools Fuller Meadow
Middle Schools Masconomet
High Schools Masconomet
Others
Pets Allowed Breed Restrictions
Senior Community false
Read Less
Want to know what your home might be worth? Contact us for a FREE valuation!

Our team is ready to help you sell your home for the highest possible price ASAP
Bought with Susan Doyle • Keller Williams Coastal Realty







