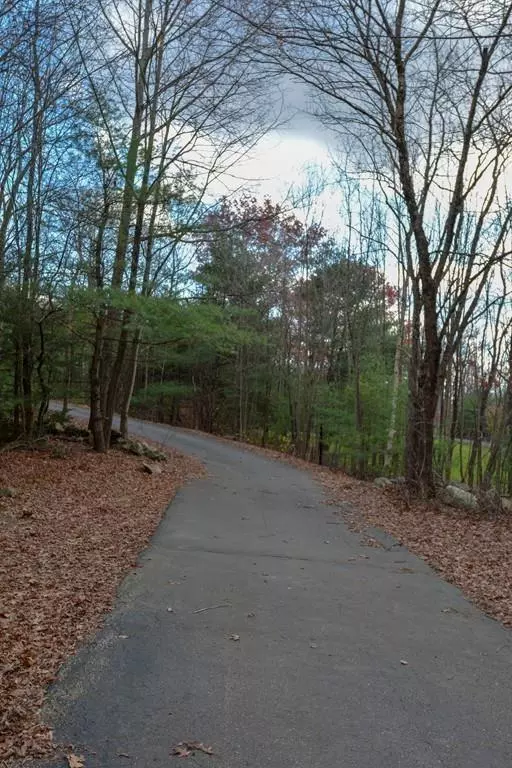$253,000
$289,000
12.5%For more information regarding the value of a property, please contact us for a free consultation.
79 Bullard Rd Oakham, MA 01068
3 Beds
2 Baths
2,313 SqFt
Key Details
Sold Price $253,000
Property Type Single Family Home
Sub Type Single Family Residence
Listing Status Sold
Purchase Type For Sale
Square Footage 2,313 sqft
Price per Sqft $109
MLS Listing ID 72588432
Sold Date 04/17/20
Style Ranch
Bedrooms 3
Full Baths 2
HOA Y/N false
Year Built 1993
Annual Tax Amount $3,908
Tax Year 2019
Lot Size 3.550 Acres
Acres 3.55
Property Description
Motivated seller who’s willing to consider all reasonable offers! Looking for a custom built ranch style home with some space? Over 2300 ft.² of living area on 3 1/2 acres of land. House is set back off the road. Open concept kitchen living room. Hardwood floors and fireplace in sun lit living room with access’s to rear deck. Three good size bedrooms and a huge master bedroom with master bathroom. Family room and office all laid out perfectly. Easy access to route 122 and quick ride into Worcester. In one of the towns more established neighborhood with beautiful houses. Home has Home is wired for generator back up wired into the Electra panel. Huge basement if you need additional space and wanted to finish for extra space. A floor plan that makes a lot of sense whether you have a small family or a growing family.
Location
State MA
County Worcester
Zoning R
Direction Rt.122 to Old Turnpike to Bullard. No sign at property
Rooms
Basement Full, Partially Finished, Interior Entry, Bulkhead, Concrete
Primary Bedroom Level First
Dining Room Flooring - Hardwood
Kitchen Flooring - Hardwood
Interior
Interior Features Central Vacuum, Internet Available - Broadband
Heating Baseboard, Oil
Cooling None
Flooring Wood, Carpet
Fireplaces Number 1
Fireplaces Type Living Room
Appliance Range, Refrigerator, Washer, Dryer, Oil Water Heater, Tank Water Heater, Utility Connections for Electric Range, Utility Connections for Electric Oven
Laundry First Floor
Exterior
Exterior Feature Rain Gutters
Utilities Available for Electric Range, for Electric Oven
Waterfront false
Roof Type Shingle
Parking Type Paved Drive, Off Street
Total Parking Spaces 4
Garage No
Building
Foundation Concrete Perimeter
Sewer Private Sewer
Water Private
Schools
Elementary Schools Oakham
Middle Schools Quabbin
High Schools Quabbin
Read Less
Want to know what your home might be worth? Contact us for a FREE valuation!

Our team is ready to help you sell your home for the highest possible price ASAP
Bought with JasonRHomes Team • 1 Worcester Homes







