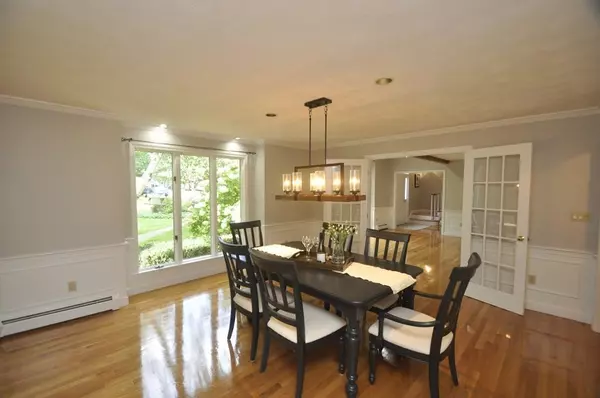$1,217,000
$1,299,000
6.3%For more information regarding the value of a property, please contact us for a free consultation.
19 Devonshire Rd Middleton, MA 01949
5 Beds
3.5 Baths
6,000 SqFt
Key Details
Sold Price $1,217,000
Property Type Single Family Home
Sub Type Single Family Residence
Listing Status Sold
Purchase Type For Sale
Square Footage 6,000 sqft
Price per Sqft $202
MLS Listing ID 72571372
Sold Date 04/03/20
Style Cape
Bedrooms 5
Full Baths 3
Half Baths 1
Year Built 1988
Annual Tax Amount $12,322
Tax Year 2019
Lot Size 6.100 Acres
Acres 6.1
Property Description
Spectacular 1 of kind expansive custom built home situated on 6+ acres w pond & 1000 ft. of Ipswich River frontage is complimented w a custom built heated gunite pool located at end of a cul de sac in a conveniently located neighborhood provides a quiet estate like setting. 1st floor features a large foyer breakfast kitchen area wood burning fireplace sunken family rm large windows, plenty of natural light access to a oversized deck providing views of professional landscaping office laundry area ½ bath second front entrance living rm. has wood burning fireplace wainscoting vaulted ceiling French doors opening into formal dining rm 2nd flr has a gracious master suite w vaulted ceiling skylights hardwood floors private bath & walk in closet a loft area and 2 extra-large bedrms w hardwood flooring a full bath a large bonus room which can be utilized as an optional bedrm or 2nd family media rm. Lower level is currently used as a media game rm w bedrm & 2nd Kitchen In Law potential
Location
State MA
County Essex
Zoning R1B
Direction GPS to 19 Devonshire Rd., Middleton
Rooms
Family Room Flooring - Hardwood
Basement Full, Finished
Primary Bedroom Level Second
Dining Room Flooring - Hardwood
Kitchen Flooring - Hardwood, Countertops - Stone/Granite/Solid, Kitchen Island, Breakfast Bar / Nook, Cabinets - Upgraded, Deck - Exterior
Interior
Interior Features Bathroom - Full, Countertops - Stone/Granite/Solid, 3/4 Bath, Office, Kitchen, Media Room, Game Room
Heating Baseboard, Oil
Cooling None
Flooring Wood, Tile, Vinyl, Flooring - Stone/Ceramic Tile, Flooring - Vinyl
Fireplaces Number 2
Fireplaces Type Kitchen, Living Room
Appliance Range, Oven, Dishwasher, Microwave, Refrigerator, Oil Water Heater
Laundry Flooring - Hardwood, Second Floor
Exterior
Exterior Feature Professional Landscaping, Decorative Lighting
Garage Spaces 2.0
Pool In Ground, Pool - Inground Heated
Community Features Shopping, Medical Facility, Highway Access, House of Worship, Private School, Public School
Waterfront true
Waterfront Description Waterfront, River, Pond
View Y/N Yes
View Scenic View(s)
Roof Type Shingle
Parking Type Attached, Paved Drive, Off Street, Paved
Total Parking Spaces 4
Garage Yes
Private Pool true
Building
Lot Description Wooded
Foundation Concrete Perimeter
Sewer Private Sewer
Water Private
Schools
High Schools Masconomet H.S.
Read Less
Want to know what your home might be worth? Contact us for a FREE valuation!

Our team is ready to help you sell your home for the highest possible price ASAP
Bought with John Thomson • The Thomson Companies







