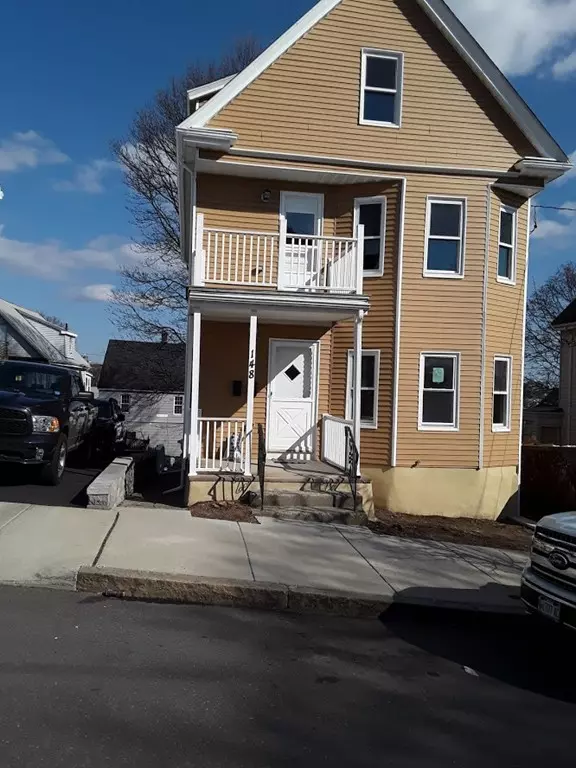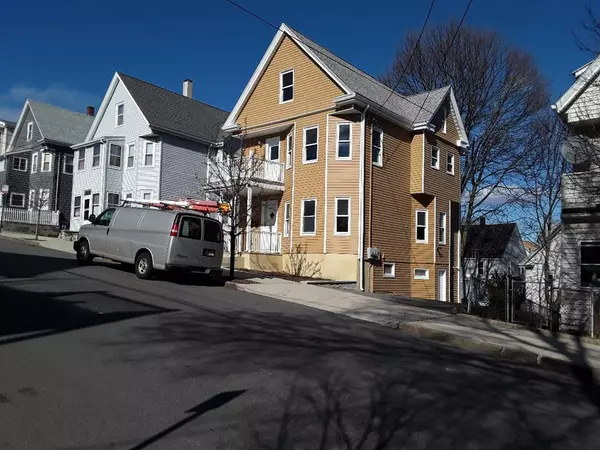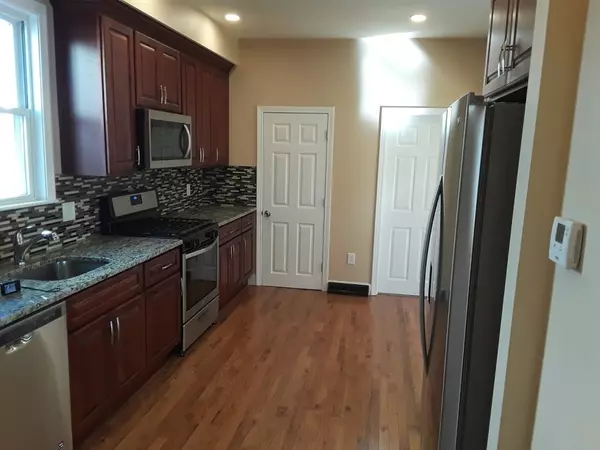$700,000
$649,000
7.9%For more information regarding the value of a property, please contact us for a free consultation.
148 Chestnut St Everett, MA 02149
4 Beds
2 Baths
2,100 SqFt
Key Details
Sold Price $700,000
Property Type Multi-Family
Sub Type 2 Family - 2 Units Up/Down
Listing Status Sold
Purchase Type For Sale
Square Footage 2,100 sqft
Price per Sqft $333
MLS Listing ID 72621679
Sold Date 04/09/20
Bedrooms 4
Full Baths 2
Year Built 1900
Annual Tax Amount $5,297
Tax Year 2019
Lot Size 3,484 Sqft
Acres 0.08
Property Description
*** LOCATED IN ONE OF THE BEST AREAS OF EVERETT****Compleately renovated 2 family just minutes to schools, shopping, and commuter routes. Lovely design new kitchens with granite countertops and all Stainless Still Appliances, new bathrooms, new roof, new plumbing, new electric.Fresh painted interior and exterior and gleaming hardwood floors throughout the house. Washer and dryer hookups for each unit and all separate utilities.Nice back yard for family and entertaining. This is a must-see.****IMMACULATE CONDITIONS***
Location
State MA
County Middlesex
Area West Everett
Zoning residentia
Direction Broadway to Chestnut st, or Ferry st to Chestnut
Rooms
Basement Full, Walk-Out Access
Interior
Interior Features Unit 1(Ceiling Fans, Stone/Granite/Solid Counters, Upgraded Cabinets, Bathroom With Tub & Shower), Unit 2(Bathroom With Tub & Shower), Unit 1 Rooms(Living Room, Kitchen), Unit 2 Rooms(Living Room, Kitchen)
Heating Unit 1(Forced Air, Gas), Unit 2(Forced Air, Gas)
Flooring Wood, Hardwood, Unit 1(undefined), Unit 2(Hardwood Floors)
Appliance Gas Water Heater, Tank Water Heater, Utility Connections for Gas Range, Utility Connections for Electric Dryer
Laundry Washer Hookup, Unit 1 Laundry Room, Unit 2 Laundry Room, Unit 1(Washer Hookup, Dryer Hookup)
Exterior
Exterior Feature Balcony, Rain Gutters, Unit 2 Balcony/Deck
Fence Fenced
Community Features Public Transportation, Shopping, Highway Access, Public School, T-Station
Utilities Available for Gas Range, for Electric Dryer, Washer Hookup
Waterfront false
Roof Type Shingle
Parking Type Paved Drive, Off Street, Paved
Total Parking Spaces 2
Garage No
Building
Lot Description Other
Story 3
Foundation Stone
Sewer Public Sewer
Water Public, Individual Meter
Read Less
Want to know what your home might be worth? Contact us for a FREE valuation!

Our team is ready to help you sell your home for the highest possible price ASAP
Bought with Maureen Tringale • Century 21 CELLI







