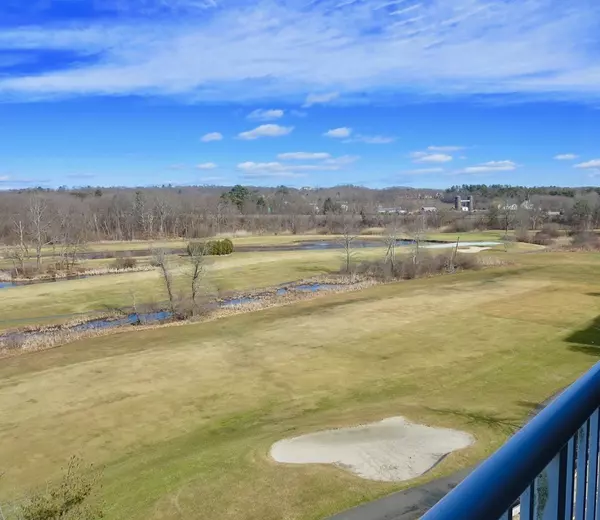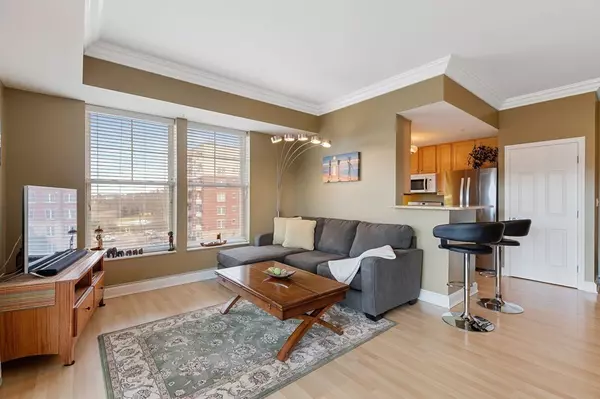$399,000
$399,000
For more information regarding the value of a property, please contact us for a free consultation.
36 Village Road #402 Middleton, MA 01949
2 Beds
2 Baths
1,103 SqFt
Key Details
Sold Price $399,000
Property Type Condo
Sub Type Condominium
Listing Status Sold
Purchase Type For Sale
Square Footage 1,103 sqft
Price per Sqft $361
MLS Listing ID 72618763
Sold Date 04/09/20
Bedrooms 2
Full Baths 2
HOA Fees $586/mo
HOA Y/N true
Year Built 2003
Annual Tax Amount $4,991
Tax Year 2020
Property Description
Enjoy spectacular Ferncroft golf course views from every room of this updated two bedroom two bath corner unit with nine foot ceilings. An open floor plan includes a kitchen with granite counters and stainless steel appliances, a dining and living area with sliders to your private balcony. The large master suite offers access to balcony, walk-in closet including new built-in Elfa shelving and full bathroom with walk-in shower. Spacious second bedroom on opposite end offers two closets, adjacent to second full bath and in-unit laundry. Deeded parking in the underside garage and another deeded parking space in the outside lot. Amenities include outside swimming, inside hot tub, exercise area, library, function room with kitchen and attractive lobby with fireplaced sitting room. Come experience a carefree lifestyle at Ironwood On The Green.
Location
State MA
County Essex
Zoning Res
Direction I 95 South to Exit 50 or Route 1 South. Follow to Ferncroft Road. Ferncroft becomes Village Road.
Rooms
Primary Bedroom Level Main
Dining Room Flooring - Laminate, Open Floorplan
Kitchen Flooring - Laminate, Pantry, Countertops - Stone/Granite/Solid, Breakfast Bar / Nook, Open Floorplan, Stainless Steel Appliances, Gas Stove, Lighting - Overhead
Interior
Interior Features Internet Available - Broadband
Heating Central, Forced Air, Natural Gas
Cooling Central Air
Flooring Tile, Vinyl, Carpet, Laminate
Appliance Range, Dishwasher, Disposal, Microwave, Refrigerator, Washer, Dryer, Gas Water Heater, Tank Water Heater, Utility Connections for Gas Range, Utility Connections for Gas Dryer
Laundry Laundry Closet, Main Level, Gas Dryer Hookup, Washer Hookup, First Floor, In Unit
Exterior
Exterior Feature Balcony, Professional Landscaping, Sprinkler System
Garage Spaces 1.0
Pool Association, In Ground
Community Features Shopping, Pool, Tennis Court(s), Golf, Medical Facility, Conservation Area, Highway Access, House of Worship, Private School, Public School
Utilities Available for Gas Range, for Gas Dryer, Washer Hookup
Waterfront false
Roof Type Rubber
Parking Type Under, Garage Door Opener, Off Street, Assigned, Paved, Exclusive Parking
Total Parking Spaces 1
Garage Yes
Building
Story 1
Sewer Public Sewer
Water Public
Schools
Elementary Schools Fuller / Howe
Middle Schools Masconomet
High Schools Masconomet
Others
Pets Allowed Breed Restrictions
Senior Community false
Read Less
Want to know what your home might be worth? Contact us for a FREE valuation!

Our team is ready to help you sell your home for the highest possible price ASAP
Bought with The Lopes Group • J. Barrett & Company







