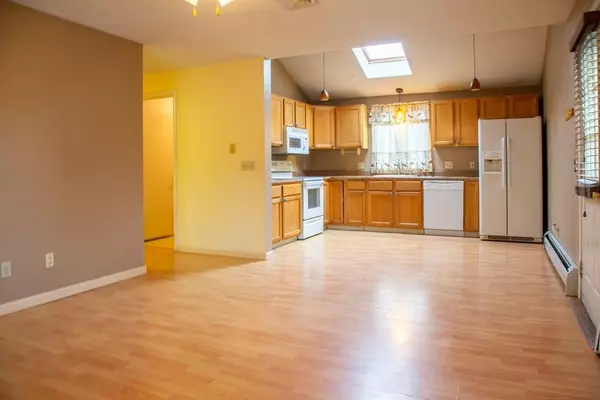$157,000
$164,900
4.8%For more information regarding the value of a property, please contact us for a free consultation.
45 Orpheum Av Springfield, MA 01118
3 Beds
1 Bath
1,188 SqFt
Key Details
Sold Price $157,000
Property Type Single Family Home
Sub Type Single Family Residence
Listing Status Sold
Purchase Type For Sale
Square Footage 1,188 sqft
Price per Sqft $132
Subdivision East Forest Park
MLS Listing ID 72616442
Sold Date 03/30/20
Style Ranch
Bedrooms 3
Full Baths 1
HOA Y/N false
Year Built 1994
Annual Tax Amount $2,861
Tax Year 2019
Lot Size 6,098 Sqft
Acres 0.14
Property Description
Looking for a starter home? Downsizing? Look no further! The location can't be beat as it is on the Springfield/East Longmeadow line and is within walking distance to so many different options...shopping, restaurants, the gym, a bank, a park...so much to choose from! The updated kitchen opens up to the living room so you never are out of range of your guests. And don't think there isn't storage without a basement...the living room closet and large pantry also help with storage. The extra large updated bathroom is complete with soaking tub & custom vanity, along with a separate stand-up shower. Newer heating system and roof. Enjoy summer evenings on the deck with attached retractable awning or keep cool inside with the central air. One floor living means convenience for you!
Location
State MA
County Hampden
Area East Forest Park
Zoning R1
Direction Harkness Ave to Hazelhurst,1st right onto Orpheum
Rooms
Primary Bedroom Level First
Kitchen Skylight, Flooring - Laminate, Countertops - Upgraded
Interior
Heating Baseboard, Natural Gas
Cooling Central Air
Flooring Vinyl, Carpet, Laminate
Appliance Range, Dishwasher, Disposal, Microwave, Refrigerator, Washer, Dryer, Gas Water Heater, Utility Connections for Electric Range, Utility Connections for Gas Dryer
Laundry Main Level, Gas Dryer Hookup, Washer Hookup, First Floor
Exterior
Exterior Feature Storage
Community Features Public Transportation, Shopping, Park, Golf, House of Worship
Utilities Available for Electric Range, for Gas Dryer, Washer Hookup
Waterfront false
Roof Type Shingle
Parking Type Off Street
Total Parking Spaces 2
Garage No
Building
Lot Description Level
Foundation Slab
Sewer Public Sewer
Water Public
Others
Senior Community false
Read Less
Want to know what your home might be worth? Contact us for a FREE valuation!

Our team is ready to help you sell your home for the highest possible price ASAP
Bought with James F. Potter • Jones Group REALTORS®







