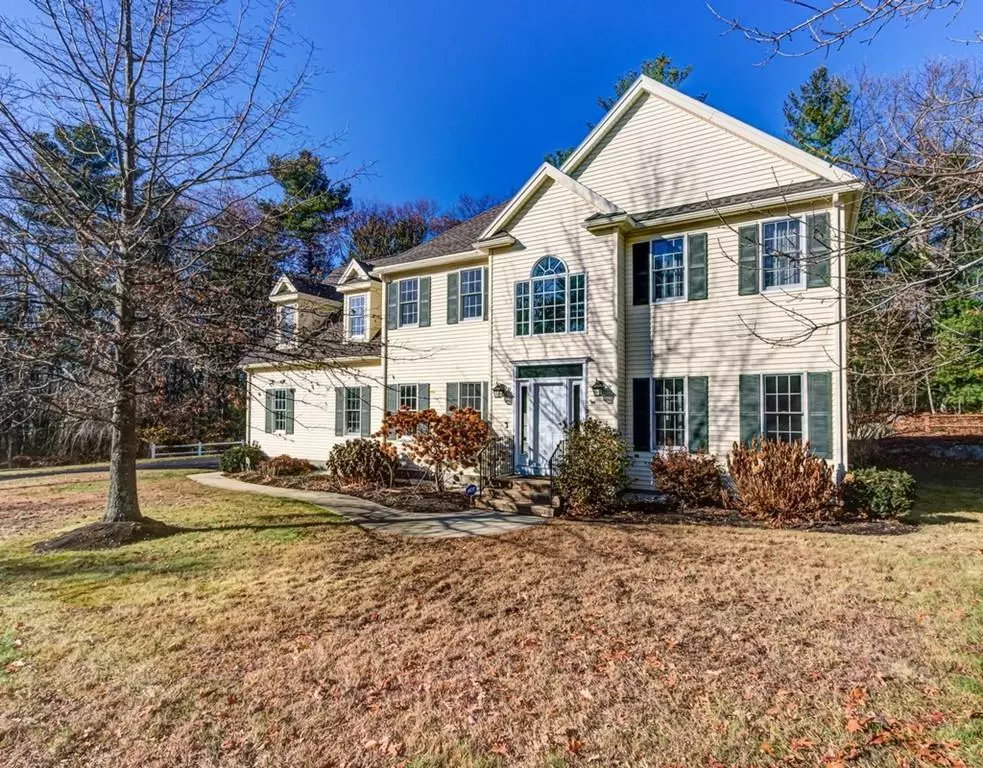$650,000
$665,000
2.3%For more information regarding the value of a property, please contact us for a free consultation.
106 Ewald Ave Marlborough, MA 01752
4 Beds
2.5 Baths
2,874 SqFt
Key Details
Sold Price $650,000
Property Type Single Family Home
Sub Type Single Family Residence
Listing Status Sold
Purchase Type For Sale
Square Footage 2,874 sqft
Price per Sqft $226
Subdivision Forest Grove Estates
MLS Listing ID 72593337
Sold Date 03/12/20
Style Colonial
Bedrooms 4
Full Baths 2
Half Baths 1
HOA Y/N false
Year Built 2000
Annual Tax Amount $7,760
Tax Year 2019
Lot Size 0.350 Acres
Acres 0.35
Property Description
This desirable Forest Grove Estates resale is meticulously maintained and has been completely updated in the last year. As you enter into the home you are greeted by a two story foyer with a split staircase accented by new neutral paint and stunning chandelier. The new gleaming hardwoods lead you in to a large family room with a gas fireplace and a picture window to view your private back yard. The family room opens to a large renovated kitchen, featuring brand new cabinets, tile flooring, granite countertops and stainless steel appliances. Upstairs offers three large bedrooms which all feature gleaming hardwoods and walk in closets. The updated en suite bath offers brand new tile flooring and tiled tub surround. The expansive master bedroom has a large sitting area and a two sided gas fireplace, a perfect area to relax. The renovated master bath offers a large soaking tub, a tiled shower and a double granite vanity with direct access to a large walk in closet.
Location
State MA
County Middlesex
Zoning RES
Direction Rt. 20 to Wilson Street to Ewald Avenue
Rooms
Family Room Flooring - Hardwood, Window(s) - Bay/Bow/Box, Balcony / Deck, Exterior Access, Lighting - Overhead
Basement Full, Walk-Out Access, Interior Entry, Radon Remediation System, Concrete
Primary Bedroom Level Second
Dining Room Flooring - Hardwood, Lighting - Overhead
Kitchen Flooring - Stone/Ceramic Tile, Dining Area, Balcony / Deck, Pantry, Countertops - Stone/Granite/Solid, Cabinets - Upgraded, Exterior Access, Recessed Lighting, Remodeled, Stainless Steel Appliances, Gas Stove, Peninsula
Interior
Interior Features Entrance Foyer, Sitting Room, Central Vacuum
Heating Forced Air, Natural Gas, Fireplace
Cooling Central Air
Flooring Tile, Hardwood, Flooring - Hardwood
Fireplaces Number 2
Fireplaces Type Family Room, Master Bedroom
Appliance Oven, Dishwasher, Disposal, Microwave, Refrigerator, Washer, Dryer, Vacuum System, Gas Water Heater, Tank Water Heaterless, Plumbed For Ice Maker, Utility Connections for Gas Oven, Utility Connections for Gas Dryer
Laundry Flooring - Stone/Ceramic Tile, Gas Dryer Hookup, Washer Hookup, First Floor
Exterior
Exterior Feature Rain Gutters, Sprinkler System, Stone Wall
Garage Spaces 2.0
Community Features Shopping, Golf, Medical Facility, Laundromat, Highway Access, House of Worship, Public School, Sidewalks
Utilities Available for Gas Oven, for Gas Dryer, Washer Hookup, Icemaker Connection
Waterfront false
Roof Type Shingle
Parking Type Attached, Garage Door Opener, Storage, Insulated, Paved Drive, Off Street, Paved
Total Parking Spaces 6
Garage Yes
Building
Lot Description Wooded
Foundation Concrete Perimeter
Sewer Public Sewer
Water Public
Schools
Elementary Schools Kane Elementary
Middle Schools Whitcomb/Amsa
High Schools Marlboro/Amsa
Others
Senior Community false
Read Less
Want to know what your home might be worth? Contact us for a FREE valuation!

Our team is ready to help you sell your home for the highest possible price ASAP
Bought with Alan Turetsky • Realty Executives Boston West







