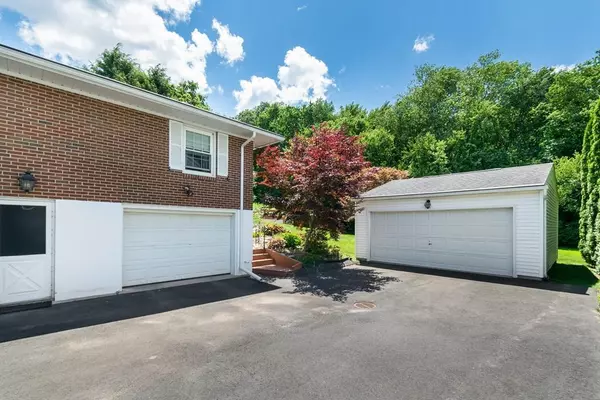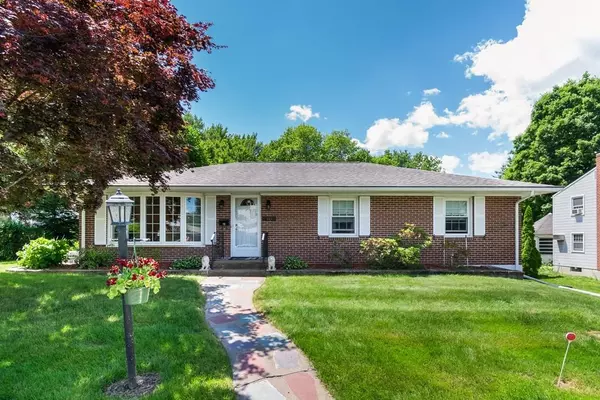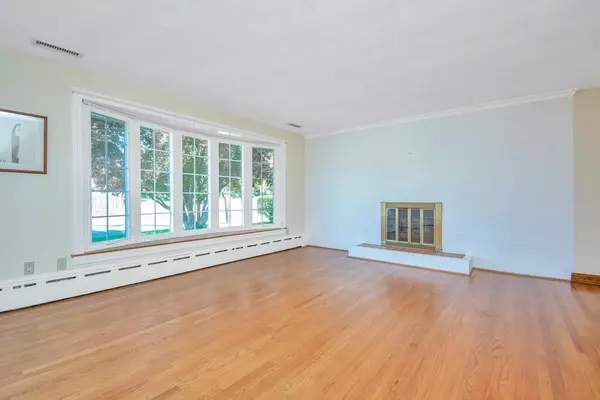$240,000
$239,800
0.1%For more information regarding the value of a property, please contact us for a free consultation.
66 Laurel Street Enfield, CT 06082
3 Beds
1.5 Baths
1,630 SqFt
Key Details
Sold Price $240,000
Property Type Single Family Home
Sub Type Single Family Residence
Listing Status Sold
Purchase Type For Sale
Square Footage 1,630 sqft
Price per Sqft $147
MLS Listing ID 72546482
Sold Date 03/05/20
Style Ranch
Bedrooms 3
Full Baths 1
Half Baths 1
HOA Y/N false
Year Built 1958
Annual Tax Amount $5,445
Tax Year 2019
Property Description
BRICK ranch with hip roof, central AC, 1st floor family room and 3 car garage! Custom remodeled eat-in kitchen with birch cabinets, granite counter tops, tile backsplash and tile flooring. 13x22 1st floor family room addition with cathedral ceiling sliders to 12x16 deck with electric awning overlooking lovely private back yard. Lower level family room has a beautiful stone fireplace! Pressure treated back steps along with front and back hand railings were custom built. New downspouts and gutters with gutter guards. Weil Mclaine Gold furnace with indirect hot water and the oil tank are all approx 7 yrs new. Tilt in thermo windows. 2 fireplaces. New exterior doors. Sprinkler system. New driveway 2015. Brick and block (not wood framed). Updated bathroom vanity with brushed nickel fixtures. All rooms repainted within the last 3 yrs. Ceiling fans in all bedrooms. Two bedrooms have triple size closet! Cement patio, wood flooring, upgraded electrical box wired for generator. Immaculate!
Location
State CT
County Hartford
Zoning R33
Direction Enfield St to Parker St, follow to end of Parker St and take left. See sign.
Rooms
Basement Full, Partially Finished, Walk-Out Access, Garage Access
Interior
Heating Baseboard, Oil
Cooling Central Air
Fireplaces Number 2
Appliance Water Heater
Exterior
Exterior Feature Rain Gutters, Sprinkler System, Stone Wall
Garage Spaces 3.0
Waterfront false
Roof Type Shingle
Parking Type Attached, Under, Paved Drive
Total Parking Spaces 3
Garage Yes
Building
Lot Description Wooded
Foundation Concrete Perimeter
Sewer Public Sewer
Water Public
Schools
Middle Schools John F Kennedy
High Schools Enfield
Read Less
Want to know what your home might be worth? Contact us for a FREE valuation!

Our team is ready to help you sell your home for the highest possible price ASAP
Bought with Non Member • Non Member Office







