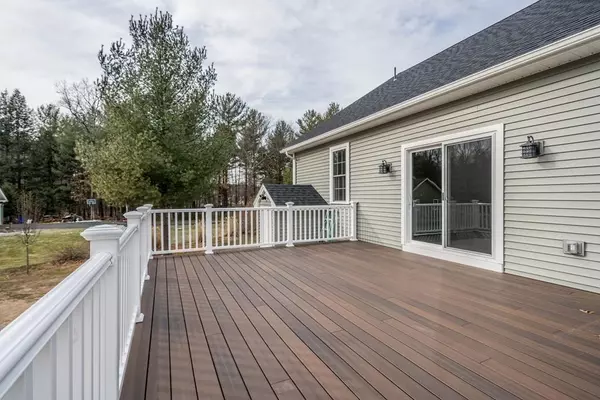$534,500
$534,500
For more information regarding the value of a property, please contact us for a free consultation.
46 Pomeroy St Easthampton, MA 01027
3 Beds
3.5 Baths
2,491 SqFt
Key Details
Sold Price $534,500
Property Type Single Family Home
Sub Type Single Family Residence
Listing Status Sold
Purchase Type For Sale
Square Footage 2,491 sqft
Price per Sqft $214
MLS Listing ID 72602564
Sold Date 03/20/20
Style Ranch
Bedrooms 3
Full Baths 3
Half Baths 1
Year Built 2019
Tax Year 2019
Lot Size 1.000 Acres
Acres 1.0
Property Description
NOW COMPLETED, SEE NEW PHOTOS! Expect to be impressed with this attractive NEW CONSTRUCTION one level living Ranch. Starting with the curb appeal- the paver driveway, which leads to the front path/patio & porch are show stoppers. Sprinklers & a composite deck in the private backyard rounds out the impressive exterior features. Inside the high quality craftsmanship continues; enjoy the open floor plan featuring a stylish, fully applianced kitchen with all the extras (pot filler, backsplash, quartz), large living room w/ crown molding/hardwoods, convenient mudroom / laundry room with barn door, half bath, dining room and the luxury of 3 large bedrooms, all which offer an en suite bath-such a rare find. On its own wing, the master bedroom offers a walk in closet, extra closet & a spa-like bath w/ dual sinks, separate water closet, 2 linen closets, tiled shower & soaking tub. The unfinished expansive basement offers endless possibilities. Schedule your showing today!
Location
State MA
County Hampshire
Zoning RES
Direction Strong St to Pomeroy OR Line St to Pomeroy
Rooms
Basement Full, Unfinished
Primary Bedroom Level First
Dining Room Flooring - Hardwood, Crown Molding
Kitchen Flooring - Hardwood, Dining Area, Countertops - Stone/Granite/Solid, Open Floorplan, Stainless Steel Appliances, Pot Filler Faucet, Lighting - Pendant, Crown Molding
Interior
Interior Features Bathroom - Half, Open Floor Plan, Recessed Lighting, Mud Room, Bathroom, Foyer, Wired for Sound
Heating Forced Air, Propane
Cooling Central Air
Flooring Tile, Hardwood, Flooring - Stone/Ceramic Tile, Flooring - Hardwood
Appliance Range, Dishwasher, Disposal, Microwave, Refrigerator, Range Hood, Propane Water Heater, Tank Water Heater, Utility Connections for Electric Dryer
Laundry Dryer Hookup - Electric, Washer Hookup, Flooring - Stone/Ceramic Tile, Main Level, Recessed Lighting, First Floor
Exterior
Exterior Feature Rain Gutters, Sprinkler System, Other
Garage Spaces 2.0
Community Features Shopping, Pool, Tennis Court(s), Park, Walk/Jog Trails, Stable(s), Golf, Medical Facility, Laundromat, Bike Path, Conservation Area, Highway Access, House of Worship, Private School, Public School, University, Other
Utilities Available for Electric Dryer, Washer Hookup
Waterfront false
Roof Type Shingle
Parking Type Attached, Off Street, Driveway
Total Parking Spaces 6
Garage Yes
Building
Lot Description Level
Foundation Concrete Perimeter
Sewer Public Sewer
Water Public
Schools
Middle Schools White Brook
High Schools Eton Hs
Read Less
Want to know what your home might be worth? Contact us for a FREE valuation!

Our team is ready to help you sell your home for the highest possible price ASAP
Bought with Laura Sandvik • Delap Real Estate LLC







