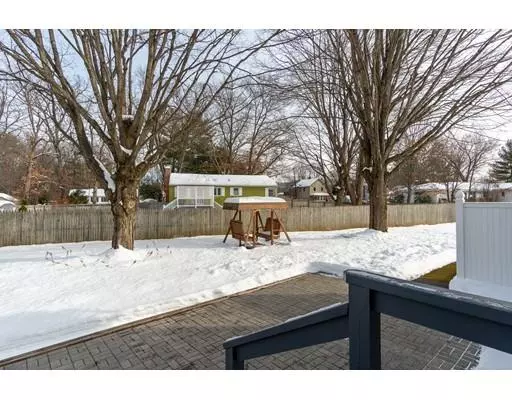$326,000
$324,900
0.3%For more information regarding the value of a property, please contact us for a free consultation.
10 Lawler Drive Easthampton, MA 01027
3 Beds
1.5 Baths
1,430 SqFt
Key Details
Sold Price $326,000
Property Type Single Family Home
Sub Type Single Family Residence
Listing Status Sold
Purchase Type For Sale
Square Footage 1,430 sqft
Price per Sqft $227
MLS Listing ID 72599593
Sold Date 03/20/20
Style Ranch
Bedrooms 3
Full Baths 1
Half Baths 1
Year Built 1970
Annual Tax Amount $3,976
Tax Year 2019
Lot Size 0.320 Acres
Acres 0.32
Property Description
Extremely well appointed Ranch located on an inviting corner lot in beautiful family neighborhood. This three bedroom one & 1/2 bath charmer features an open traditional floor plan. Virtually every utility feature in this home has been upgraded and extremely well maintained. Kitchen with granite counters to dining room with custom built cabinets and raised fireplace to the gracefully appointed living room all represent the upkeep that this property exhibits. Three extra rooms on the basement offer comfortable and flexible usage. Whether family entertainment, small office work place, and / or a game room this home is a must see! Open this Saturday, Feb 1, 12-2pm!
Location
State MA
County Hampshire
Zoning R 15
Direction Google Maps
Rooms
Family Room Flooring - Laminate, Cable Hookup
Basement Full, Partially Finished, Interior Entry, Sump Pump, Concrete
Primary Bedroom Level First
Dining Room Closet/Cabinets - Custom Built
Kitchen Flooring - Stone/Ceramic Tile, Countertops - Stone/Granite/Solid, Deck - Exterior, Exterior Access, Remodeled
Interior
Interior Features Office, Play Room
Heating Baseboard, Natural Gas
Cooling Central Air
Flooring Wood, Tile, Carpet, Hardwood, Flooring - Laminate
Fireplaces Number 1
Fireplaces Type Dining Room
Appliance Range, Dishwasher, Disposal, Microwave, Refrigerator, Gas Water Heater, Tank Water Heater, Utility Connections for Electric Range, Utility Connections for Electric Dryer
Laundry Washer Hookup
Exterior
Exterior Feature Rain Gutters
Garage Spaces 2.0
Community Features Public Transportation, Shopping, Highway Access, Private School, Public School
Utilities Available for Electric Range, for Electric Dryer, Washer Hookup
Waterfront false
Roof Type Shingle
Parking Type Attached, Paved Drive, Off Street, Paved
Total Parking Spaces 2
Garage Yes
Building
Lot Description Corner Lot, Cleared, Level
Foundation Concrete Perimeter
Sewer Public Sewer
Water Public
Schools
Elementary Schools Park Street
Middle Schools White Brook Mid
High Schools Easthampton
Read Less
Want to know what your home might be worth? Contact us for a FREE valuation!

Our team is ready to help you sell your home for the highest possible price ASAP
Bought with Carolyn A. Smith • Delap Real Estate LLC







