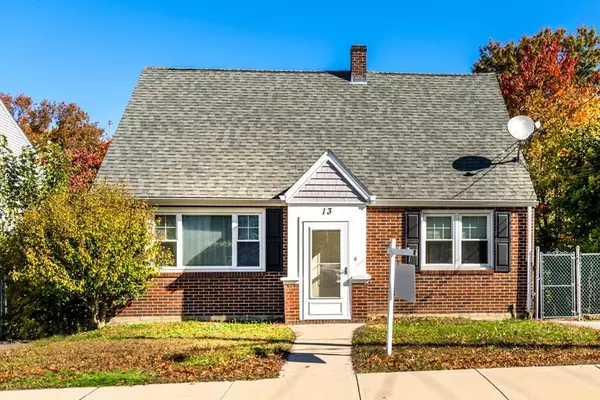$485,000
$499,900
3.0%For more information regarding the value of a property, please contact us for a free consultation.
13 Jefferson Ave Everett, MA 02149
3 Beds
2 Baths
1,500 SqFt
Key Details
Sold Price $485,000
Property Type Single Family Home
Sub Type Single Family Residence
Listing Status Sold
Purchase Type For Sale
Square Footage 1,500 sqft
Price per Sqft $323
MLS Listing ID 72584728
Sold Date 02/28/20
Style Cape
Bedrooms 3
Full Baths 2
HOA Y/N false
Year Built 1953
Annual Tax Amount $4,848
Tax Year 2019
Lot Size 6,098 Sqft
Acres 0.14
Property Description
Desirable Woodlawn neighborhood! This classic sun-filled cape offers a great layout, flexible space and tons of storage. The kitchen is fully equipped with Brand New Stainless Appliances & a cozy breakfast nook. There are 3 ample bedrooms, 2 full baths and a fabulous Deck Overlooking the Expansive Fenced Yard, Perfect for Play, Pets and Garden! Other Important Improvements (2010): Roof, Siding, Windows, Kitchen Cabinets, Heating System & Hardwood floors. The gas water heater is just one year young and the front storm door was just replaced. The finished lower level offers a bonus space for the extended family or a great hangout to watch the big game. Two Driveways are a rare find in the city. This location is convenient to everything! A quick stroll to the express bus bringing you to Downtown Boston or Train Station and a block from school; just minutes from Route 1, the Tobin Bridge, Logan Airport, Revere Beach and the new Encore Casino.
Location
State MA
County Middlesex
Zoning DD
Direction Elm to Jefferson.
Rooms
Family Room Flooring - Wall to Wall Carpet
Basement Full, Partially Finished, Walk-Out Access, Interior Entry, Sump Pump
Primary Bedroom Level Second
Dining Room Flooring - Hardwood
Kitchen Flooring - Stone/Ceramic Tile, Breakfast Bar / Nook, Cabinets - Upgraded, Deck - Exterior, Exterior Access, Remodeled, Stainless Steel Appliances
Interior
Interior Features Bathroom - With Shower Stall, Closet - Linen, Closet, Closet/Cabinets - Custom Built, Cable Hookup, Open Floor Plan, Recessed Lighting, Bonus Room, High Speed Internet
Heating Gravity, Baseboard, Natural Gas
Cooling Window Unit(s)
Flooring Wood, Tile, Carpet, Flooring - Vinyl
Appliance Range, Dishwasher, Disposal, Microwave, Refrigerator, Washer, Dryer, Gas Water Heater, Tank Water Heater, Utility Connections for Gas Range, Utility Connections for Electric Range, Utility Connections for Gas Oven, Utility Connections for Gas Dryer, Utility Connections for Electric Dryer
Laundry In Basement, Washer Hookup
Exterior
Exterior Feature Rain Gutters
Fence Fenced/Enclosed, Fenced
Community Features Public Transportation, Shopping, Pool, Park, Medical Facility, Laundromat, Bike Path, Highway Access, Private School, Public School, Sidewalks
Utilities Available for Gas Range, for Electric Range, for Gas Oven, for Gas Dryer, for Electric Dryer, Washer Hookup
Waterfront false
Roof Type Shingle
Parking Type Off Street, Paved
Total Parking Spaces 3
Garage No
Building
Foundation Concrete Perimeter
Sewer Public Sewer
Water Public
Others
Senior Community false
Acceptable Financing Contract
Listing Terms Contract
Read Less
Want to know what your home might be worth? Contact us for a FREE valuation!

Our team is ready to help you sell your home for the highest possible price ASAP
Bought with Sandeep Arora • Compass







