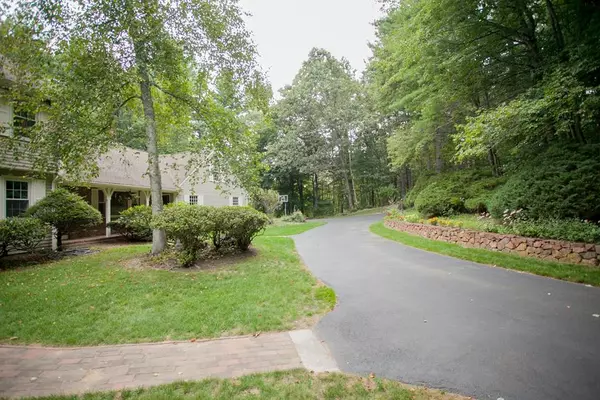$685,000
$699,900
2.1%For more information regarding the value of a property, please contact us for a free consultation.
8-B Porter Rd Boxford, MA 01921
4 Beds
2.5 Baths
2,792 SqFt
Key Details
Sold Price $685,000
Property Type Single Family Home
Sub Type Single Family Residence
Listing Status Sold
Purchase Type For Sale
Square Footage 2,792 sqft
Price per Sqft $245
MLS Listing ID 72560328
Sold Date 03/10/20
Style Colonial
Bedrooms 4
Full Baths 2
Half Baths 1
Year Built 1982
Annual Tax Amount $10,600
Tax Year 2019
Lot Size 2.650 Acres
Acres 2.65
Property Description
A sense of delight takes over as you enter the winding drive through trees to this magnificent custom colonial situated on 2.65 acres of privacy. The covered farmers porch leads you to spectacular great room with grand proportions, cathedral ceiling, with elegant newly install hardwood floors, and propane fireplace. From here your eye is drawn to the recently updated cook's kitchen with granite counter tops, new hardwood floors and top of the line stainless steal appliances. Large formal dining room with hardwood floors and crown molding. Front to back flex/formal living room with wood burning fire place. Laundry shoot from 2nd floor to 1st floor half bath. Second floor has hardwood hallways and consists of 4 good size bedrooms. Nicely landscaped lot with oval driveway. 3 car garage with possible expansion in upper level. Huge unfinished attic for future game room, workout area and TV room as well. Security system tied into police and fire department. Back up generator system.
Location
State MA
County Essex
Zoning res
Direction Off Main St 1st driveway on left 2nd house shared driveway
Rooms
Family Room Cathedral Ceiling(s), Flooring - Hardwood
Basement Full
Primary Bedroom Level Second
Dining Room Flooring - Hardwood, Crown Molding
Kitchen Closet/Cabinets - Custom Built, Flooring - Hardwood, Dining Area, Countertops - Stone/Granite/Solid, Countertops - Upgraded, Breakfast Bar / Nook, Cabinets - Upgraded, Recessed Lighting, Remodeled, Stainless Steel Appliances
Interior
Heating Baseboard, Oil
Cooling Central Air
Flooring Wood, Tile, Carpet
Fireplaces Number 2
Fireplaces Type Family Room, Living Room
Appliance Range, Dishwasher, Disposal, Refrigerator, Washer, Dryer, Electric Water Heater, Utility Connections for Electric Range
Laundry First Floor
Exterior
Garage Spaces 3.0
Utilities Available for Electric Range
Waterfront false
Roof Type Shingle
Parking Type Attached, Garage Door Opener, Storage, Paved Drive, Off Street
Total Parking Spaces 15
Garage Yes
Building
Lot Description Wooded
Foundation Concrete Perimeter
Sewer Private Sewer
Water Private
Read Less
Want to know what your home might be worth? Contact us for a FREE valuation!

Our team is ready to help you sell your home for the highest possible price ASAP
Bought with Neve and Magnifico Group • RE/MAX On the River, Inc.







