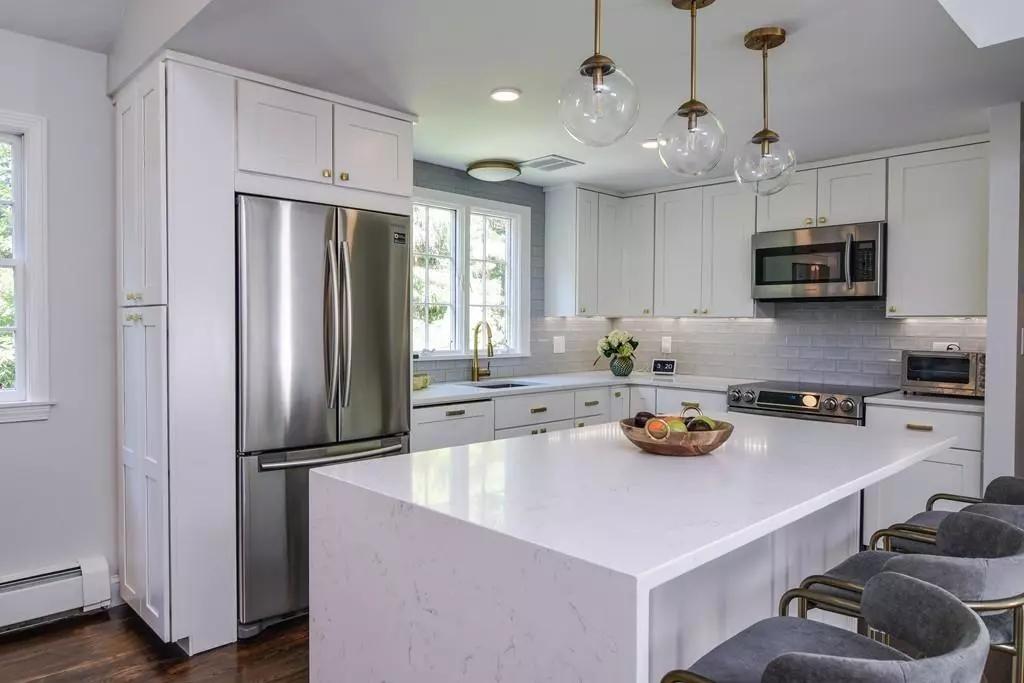$624,500
$649,500
3.8%For more information regarding the value of a property, please contact us for a free consultation.
222 Hudson Road Sudbury, MA 01776
4 Beds
2.5 Baths
2,387 SqFt
Key Details
Sold Price $624,500
Property Type Single Family Home
Sub Type Single Family Residence
Listing Status Sold
Purchase Type For Sale
Square Footage 2,387 sqft
Price per Sqft $261
Subdivision Minutes 2 Town Pool, Soccer Fields & 29 Sudbury/Tj'S/Honeydew
MLS Listing ID 72568419
Sold Date 03/02/20
Style Ranch, Craftsman
Bedrooms 4
Full Baths 2
Half Baths 1
Year Built 1961
Annual Tax Amount $9,335
Tax Year 2019
Lot Size 1.570 Acres
Acres 1.57
Property Description
Currier & Ives meets Pottery Barn Perfection! Come fall in love with this GORGEOUS 4 bdrm, 2.5 bath Craftsman Ranch on a lush & landscaped 1.5+ acre lot with multiple brick patios & idyllic pond views. This home is the total package! Space, charm, an amazing flr plan & a STUNNING NEW KITCHEN WITH A QUARTZ WATERFALL-EDGE ISLAND all open to the vaulted, skylit living rm with a wd burning fplc! Watch the big game in the inviting18x11 familyrm with its wall of windows windows & lovely views. Work from home in the delightful home office with a custom blt-in desk! A private master suite is sure to please & offers a dreamy walk-in closet & a spa like bath! The finished LL is perfect for kids or as a home gym. Brick patios, French drs, sparkling hdwd flrs, designer colors & a Farmers Porch make this house simply smashing! With a gated entrance, the curb appeal is irresistible as is the treasured privacy associated with this home! 2 car garage, C/A & minutes to parks & restaurants. Don't wait
Location
State MA
County Middlesex
Zoning RESA
Direction Rt. 20 to Concord Road to Hudson Road
Rooms
Family Room Ceiling Fan(s), Vaulted Ceiling(s), Flooring - Wall to Wall Carpet, Exterior Access, Open Floorplan, Recessed Lighting
Basement Full, Partially Finished, Bulkhead
Primary Bedroom Level First
Dining Room Vaulted Ceiling(s), Flooring - Hardwood, French Doors, Recessed Lighting
Kitchen Flooring - Hardwood, Dining Area, Countertops - Stone/Granite/Solid, Countertops - Upgraded, Kitchen Island, Breakfast Bar / Nook, Cabinets - Upgraded, Open Floorplan, Recessed Lighting, Remodeled, Stainless Steel Appliances, Wine Chiller, Lighting - Pendant
Interior
Interior Features Closet, Recessed Lighting, Open Floor Plan, Closet/Cabinets - Custom Built, Play Room, Mud Room, Home Office
Heating Baseboard, Oil
Cooling Central Air
Flooring Tile, Carpet, Hardwood, Other, Flooring - Wall to Wall Carpet
Fireplaces Number 1
Fireplaces Type Living Room
Appliance Range, Dishwasher, Microwave, Refrigerator, Utility Connections for Electric Range
Laundry In Basement
Exterior
Exterior Feature Rain Gutters, Stone Wall
Garage Spaces 2.0
Fence Fenced/Enclosed, Fenced
Community Features Public Transportation, Shopping, Pool, Tennis Court(s), Park, Walk/Jog Trails, Stable(s), Golf, Medical Facility, Conservation Area, House of Worship, Private School, Public School, Sidewalks
Utilities Available for Electric Range
Waterfront true
Waterfront Description Waterfront, Pond
View Y/N Yes
View Scenic View(s)
Roof Type Shingle
Parking Type Detached, Garage Door Opener, Paved Drive, Off Street
Total Parking Spaces 6
Garage Yes
Building
Lot Description Wooded, Level
Foundation Concrete Perimeter
Sewer Private Sewer
Water Public
Schools
Elementary Schools Nixon
Middle Schools Curtis
High Schools Lincoln Sudbury
Read Less
Want to know what your home might be worth? Contact us for a FREE valuation!

Our team is ready to help you sell your home for the highest possible price ASAP
Bought with Chuck Silverston • Unlimited Sotheby's International Realty







