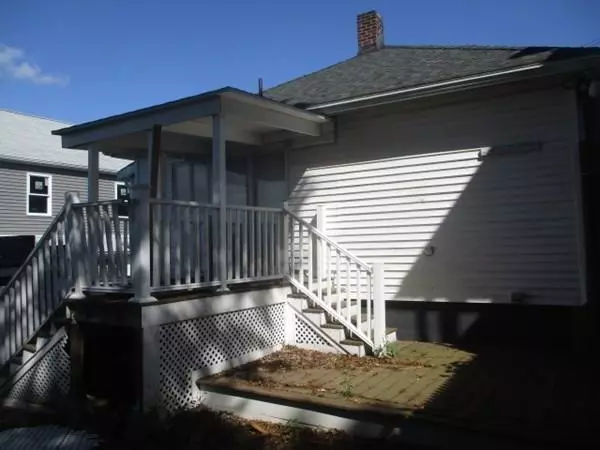$320,000
$320,000
For more information regarding the value of a property, please contact us for a free consultation.
13 Garland Street Everett, MA 02149
2 Beds
2 Baths
952 SqFt
Key Details
Sold Price $320,000
Property Type Single Family Home
Sub Type Single Family Residence
Listing Status Sold
Purchase Type For Sale
Square Footage 952 sqft
Price per Sqft $336
MLS Listing ID 72588441
Sold Date 02/14/20
Style Bungalow
Bedrooms 2
Full Baths 2
Year Built 1927
Annual Tax Amount $4,349
Tax Year 2019
Lot Size 3,484 Sqft
Acres 0.08
Property Description
HUGE REDUCTION!!! Charming Bungalow Awaiting New Owners!! This property has TONS of potential!! First floor has open concept design, and providing two bedrooms and full bathroom with kitchen that leads out onto the deck that steps down to patio. Property also has one detached garage bay. Lower level is finished which provides additional options depending on what suits your needs additional bedroom, playroom or home office? A little TLC will go a long way here!!! Property is conveniently located close to Everett Hospital and quick access to Rt 1. Please read firm remarks. NEEDS CASH OR REHAB LOAN!
Location
State MA
County Middlesex
Zoning DD
Direction Washington Ave to Garland Street
Rooms
Basement Full, Partially Finished
Primary Bedroom Level First
Kitchen Ceiling Fan(s), Flooring - Stone/Ceramic Tile, Slider, Stainless Steel Appliances
Interior
Interior Features Great Room, Bonus Room
Heating Steam, Oil
Cooling None
Appliance Range, Tank Water Heater, Utility Connections for Electric Range, Utility Connections for Electric Oven
Laundry Washer Hookup
Exterior
Exterior Feature Storage
Garage Spaces 1.0
Community Features Public Transportation, Shopping, Medical Facility, Laundromat, Highway Access, Public School, T-Station
Utilities Available for Electric Range, for Electric Oven, Washer Hookup
Waterfront false
Roof Type Shingle
Parking Type Detached, Paved Drive, Shared Driveway, Off Street
Total Parking Spaces 1
Garage Yes
Building
Lot Description Easements
Foundation Concrete Perimeter
Sewer Public Sewer
Water Public
Others
Special Listing Condition Real Estate Owned
Read Less
Want to know what your home might be worth? Contact us for a FREE valuation!

Our team is ready to help you sell your home for the highest possible price ASAP
Bought with Zambrano Properties & Associates • RE/MAX Trinity







