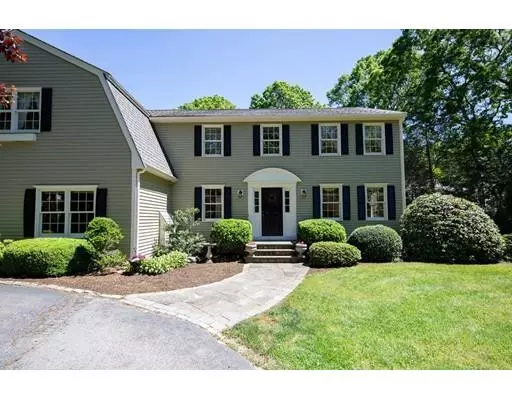$860,000
$899,000
4.3%For more information regarding the value of a property, please contact us for a free consultation.
46 Bay Path Ln Norwell, MA 02061
4 Beds
2.5 Baths
4,338 SqFt
Key Details
Sold Price $860,000
Property Type Single Family Home
Sub Type Single Family Residence
Listing Status Sold
Purchase Type For Sale
Square Footage 4,338 sqft
Price per Sqft $198
MLS Listing ID 72515305
Sold Date 02/20/20
Style Colonial, Gambrel /Dutch
Bedrooms 4
Full Baths 2
Half Baths 1
HOA Y/N false
Year Built 1984
Annual Tax Amount $14,515
Tax Year 2019
Lot Size 1.120 Acres
Acres 1.12
Property Description
Price Reduced! Located in one of Norwell's most desirable cul-de-sacs this home has it all! Perfect for entertaining with its open concept that leads from kitchen to family room with cathedral ceiling and fireplace to living/entertainment room with gas fireplace,wet bar & refrigerator! The kitchen is the heart of this home and boasts a 5 burner gas Thermador cooktop, Miele oven and a Gaggenau steam oven as well as a warming tray! The granite island is perfect for serving! On warm summer nights step out onto the deck and enjoy the gorgeously landscaped level backyard and relax listening to the water fall. Plenty of room for pool! There's also a butler's pantry off of the large dining room and a walk out basement to patio. The 2nd level has a master suite, 3 bedrooms, laundry room, home office and a ready to finish bonus room. Close to Rt 53 with shopping, Derby shops, and restaurants and minutes to Rt 3. Cole School district. Walking trail also on street. Welcome to Norwell!
Location
State MA
County Plymouth
Zoning Res
Direction Route 53 to Grove St. first left on to Bay Path Lane
Rooms
Family Room Cathedral Ceiling(s), Flooring - Hardwood, Open Floorplan, Recessed Lighting
Basement Full, Partially Finished, Walk-Out Access, Interior Entry
Primary Bedroom Level Second
Dining Room Flooring - Hardwood, French Doors, Chair Rail, Lighting - Overhead
Kitchen Flooring - Hardwood, Dining Area, Pantry, Kitchen Island, Cabinets - Upgraded, Deck - Exterior, Exterior Access, Open Floorplan, Recessed Lighting, Remodeled, Gas Stove, Lighting - Pendant
Interior
Interior Features Cable Hookup, Mud Room, Home Office, Bonus Room, Central Vacuum, Wet Bar, Wired for Sound
Heating Baseboard
Cooling Central Air, Whole House Fan
Flooring Tile, Carpet, Hardwood, Flooring - Stone/Ceramic Tile
Fireplaces Number 2
Fireplaces Type Family Room, Living Room
Appliance Range, Oven, Dishwasher, Disposal, Trash Compactor, Microwave, Countertop Range, Refrigerator, Wine Refrigerator, Other, Gas Water Heater, Plumbed For Ice Maker, Utility Connections for Gas Range, Utility Connections for Gas Oven, Utility Connections for Gas Dryer
Laundry Second Floor, Washer Hookup
Exterior
Exterior Feature Rain Gutters, Decorative Lighting, Stone Wall
Garage Spaces 3.0
Community Features Conservation Area
Utilities Available for Gas Range, for Gas Oven, for Gas Dryer, Washer Hookup, Icemaker Connection
Waterfront false
Roof Type Asphalt/Composition Shingles
Parking Type Attached, Garage Door Opener, Paved Drive, Off Street, Paved
Total Parking Spaces 9
Garage Yes
Building
Lot Description Cul-De-Sac, Wooded, Level
Foundation Concrete Perimeter
Sewer Private Sewer
Water Public, Private
Schools
Elementary Schools Cole
Middle Schools Norwell
High Schools Norwell
Others
Senior Community false
Read Less
Want to know what your home might be worth? Contact us for a FREE valuation!

Our team is ready to help you sell your home for the highest possible price ASAP
Bought with Roe Sheppard • William Raveis R.E. & Home Services







