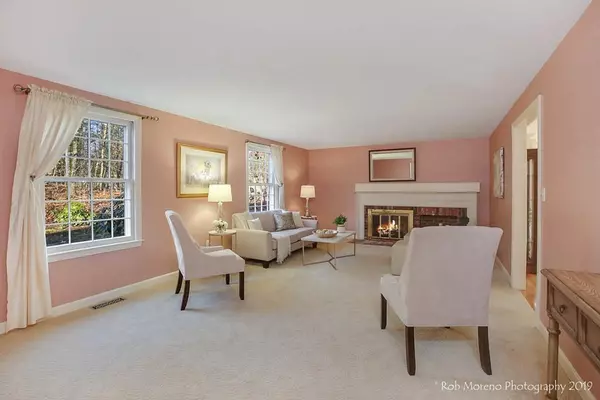$855,000
$879,900
2.8%For more information regarding the value of a property, please contact us for a free consultation.
52 Pye Brook Ln Boxford, MA 01921
5 Beds
4 Baths
4,180 SqFt
Key Details
Sold Price $855,000
Property Type Single Family Home
Sub Type Single Family Residence
Listing Status Sold
Purchase Type For Sale
Square Footage 4,180 sqft
Price per Sqft $204
MLS Listing ID 72593108
Sold Date 01/31/20
Style Colonial
Bedrooms 5
Full Baths 3
Half Baths 2
HOA Y/N false
Year Built 1976
Annual Tax Amount $12,990
Tax Year 2020
Lot Size 2.000 Acres
Acres 2.0
Property Description
Picturesque & serene, this sprawling Colonial set on one of the most desirable streets in lovely E. Boxford has been meticulously cared for inside & out. You'll find everything you've been searching for right here! Newer modern kitchen w/granite counters, upgraded applcs, superb & plentiful cabinetry & gleaming hdwd. The formal living rm & dining rm along w/the spacious family rm w/wood burning stove & library only add to all the amazing features. Off the family rm is a 3-season porch that you'll fall in love with! Set w/skylights, high ceilings & a stunning view of the backyard & all its lush landscaping, this will be the place you'll enjoy almost all year round. The MBR w/gas fp & updated bth complete w/tiled tub & shower is a wonderful place to relax at the end of the day. There's lots of closet space too! This home also boasts a wonderful private office w/3/4 bth & direct exterior access. Could also be used as a game rm, guest ste or whatever suits your needs. Truly a must see!!
Location
State MA
County Essex
Area East Boxford
Zoning Res
Direction Ipswich/Haverhill Road to Pye Brook Lane
Rooms
Family Room Wood / Coal / Pellet Stove, Flooring - Wall to Wall Carpet, Open Floorplan
Basement Full, Walk-Out Access, Interior Entry, Concrete, Unfinished
Primary Bedroom Level Second
Dining Room Flooring - Wall to Wall Carpet, Open Floorplan
Kitchen Flooring - Hardwood, Dining Area, Pantry, Countertops - Stone/Granite/Solid, Breakfast Bar / Nook, Exterior Access, Open Floorplan, Recessed Lighting, Remodeled, Slider, Stainless Steel Appliances, Gas Stove
Interior
Interior Features Bathroom - 3/4, Bathroom - With Shower Stall, Countertops - Stone/Granite/Solid, Bathroom - Full, Bathroom - Tiled With Tub & Shower, Closet - Linen, Ceiling - Cathedral, Ceiling Fan(s), Open Floor Plan, Cable Hookup, Closet, Bathroom, Home Office-Separate Entry, Study, Play Room, Foyer
Heating Forced Air, Natural Gas
Cooling Central Air, 3 or More
Flooring Tile, Carpet, Hardwood, Flooring - Stone/Ceramic Tile, Flooring - Wall to Wall Carpet, Flooring - Hardwood
Fireplaces Number 3
Fireplaces Type Family Room, Living Room, Master Bedroom
Appliance Range, Dishwasher, Microwave, Refrigerator, Washer, Dryer, Gas Water Heater, Tank Water Heater, Plumbed For Ice Maker, Utility Connections for Gas Range, Utility Connections for Gas Oven, Utility Connections for Electric Dryer
Laundry Flooring - Hardwood, Main Level, Electric Dryer Hookup, Exterior Access, Washer Hookup, First Floor
Exterior
Exterior Feature Rain Gutters, Professional Landscaping, Sprinkler System, Decorative Lighting, Garden
Garage Spaces 2.0
Community Features Shopping, Park, Walk/Jog Trails, Stable(s), Golf, Medical Facility, Bike Path, Conservation Area, Highway Access, House of Worship, Private School, Public School
Utilities Available for Gas Range, for Gas Oven, for Electric Dryer, Washer Hookup, Icemaker Connection, Generator Connection
Waterfront false
Roof Type Shingle
Parking Type Attached, Garage Door Opener, Garage Faces Side, Paved Drive, Off Street, Paved
Total Parking Spaces 10
Garage Yes
Building
Lot Description Wooded, Gentle Sloping, Level
Foundation Concrete Perimeter
Sewer Private Sewer
Water Private
Schools
Elementary Schools Spofford/Cole
Middle Schools Masco
High Schools Masco
Others
Senior Community false
Read Less
Want to know what your home might be worth? Contact us for a FREE valuation!

Our team is ready to help you sell your home for the highest possible price ASAP
Bought with Dennis Marks • Keller Williams Realty







