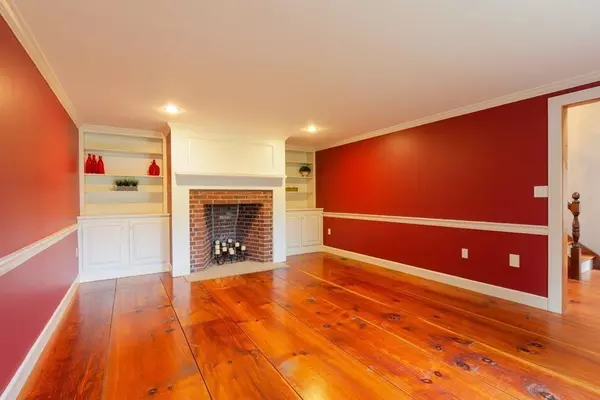$1,159,000
$1,159,000
For more information regarding the value of a property, please contact us for a free consultation.
460 Concord Road Sudbury, MA 01776
5 Beds
4 Baths
5,136 SqFt
Key Details
Sold Price $1,159,000
Property Type Single Family Home
Sub Type Single Family Residence
Listing Status Sold
Purchase Type For Sale
Square Footage 5,136 sqft
Price per Sqft $225
MLS Listing ID 72518870
Sold Date 02/07/20
Style Colonial
Bedrooms 5
Full Baths 4
HOA Y/N false
Year Built 1994
Annual Tax Amount $21,358
Tax Year 2019
Lot Size 3.490 Acres
Acres 3.49
Property Description
Much Admired Estate Property features a Reproduction Colonial (1994) sits majestically back from the Road on a 3.5 Acre Lot! Boasting 4 levels of living with Wide Pine Floors, an Expansive Eat in Kitchen with Large Fireplace & Island that flows into a Family Room with Fireplace modeled after Sudbury's Historic Wayside Inn. A Room on the 1st Level could be used as an In-Law/ Au-Pair since it is adjacent to a Full Bath. Two additional Sun splashed Rooms in the Front of the House with Built-Ins & a Dining Room off the Kitchen. The 2nd Floor features a Master Suite with Full Bath, & Walk-in Closet. 4 additional bright & Spacious Bedrooms ( All with Wide Pine Floors). Third Floor offers Bonus Rooms & Lower Level features additional Finished Space & includes a Wet Bar & Full Bath. Vacation at Home with In-Ground Pool, Tennis/ Sport Court & Barn/3 Car Garage with stairs to the 2nd Floor. Within waking distance to Schools, Shops & Ball Fields! A Truly Special Place to Call Home!
Location
State MA
County Middlesex
Zoning Residntiia
Direction Town center to Concord Road, 460 is on the right set back down a long driveway
Rooms
Family Room Flooring - Wood
Basement Full
Primary Bedroom Level Second
Dining Room Flooring - Wood
Kitchen Flooring - Wood, Dining Area, Countertops - Stone/Granite/Solid, Kitchen Island, Cabinets - Upgraded, Stainless Steel Appliances
Interior
Interior Features Bathroom - Full, Bathroom - With Shower Stall, Office, Media Room, Play Room, Bathroom, Bonus Room
Heating Baseboard, Oil
Cooling Central Air
Flooring Tile, Carpet, Concrete, Hardwood, Flooring - Wood, Flooring - Wall to Wall Carpet
Fireplaces Number 3
Fireplaces Type Family Room, Kitchen, Living Room
Appliance Range, Oven, Dishwasher, Refrigerator, Electric Water Heater, Utility Connections for Electric Range, Utility Connections for Electric Oven, Utility Connections for Electric Dryer
Laundry Flooring - Wood, Electric Dryer Hookup, Washer Hookup, Second Floor
Exterior
Exterior Feature Tennis Court(s)
Garage Spaces 3.0
Pool In Ground
Community Features Tennis Court(s), Park, Walk/Jog Trails, House of Worship, Public School
Utilities Available for Electric Range, for Electric Oven, for Electric Dryer, Washer Hookup
Waterfront false
Roof Type Shingle
Parking Type Detached, Barn, Paved Drive, Shared Driveway, Off Street, Paved
Total Parking Spaces 6
Garage Yes
Private Pool true
Building
Foundation Concrete Perimeter
Sewer Private Sewer
Water Public
Schools
Elementary Schools Nixon
Middle Schools Curtis
High Schools Lincoln/Sudbury
Others
Senior Community false
Read Less
Want to know what your home might be worth? Contact us for a FREE valuation!

Our team is ready to help you sell your home for the highest possible price ASAP
Bought with Rebecca Cirel • Unlimited Sotheby's International Realty







