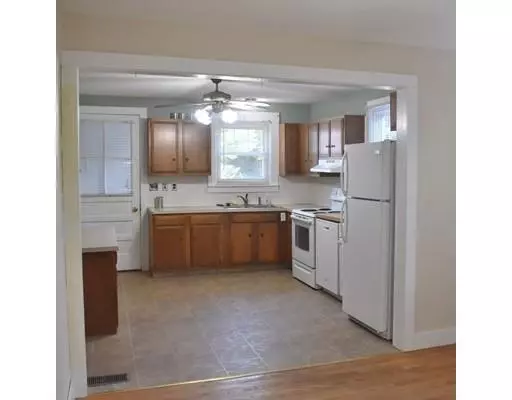$263,000
$275,000
4.4%For more information regarding the value of a property, please contact us for a free consultation.
229 Leverett Rd Shutesbury, MA 01072
4 Beds
3 Baths
2,334 SqFt
Key Details
Sold Price $263,000
Property Type Single Family Home
Sub Type Single Family Residence
Listing Status Sold
Purchase Type For Sale
Square Footage 2,334 sqft
Price per Sqft $112
MLS Listing ID 72552246
Sold Date 01/27/20
Style Cape
Bedrooms 4
Full Baths 3
HOA Y/N false
Year Built 1935
Annual Tax Amount $5,247
Tax Year 2019
Lot Size 2.340 Acres
Acres 2.34
Property Description
Sunny bright, classic New England style 3 bedroom, 2 bath, cape with a well sized 1 bedroom , 1 bath in-law apartment and 2 car garage/shop with large overhead storage area. The property sits on a 2.34 Acre lot,that provides a large private backyard. The main house features an ample eat-in kitchen that opens to a dinning room with hardwood floors. The first floor features a full bath, den/ office and bedroom. The second floor includes 2 bedrooms and a full bath. The home boasts hardwood and vinyl floors, wall to wall carpets, and newer windows. The home has had many recent up-dates. This property is move in ready, just unpack and make yourself at home.
Location
State MA
County Franklin
Zoning Res
Direction Leverett rd to Shutesbury to #229
Rooms
Family Room Flooring - Wall to Wall Carpet
Basement Full, Crawl Space, Interior Entry, Bulkhead, Concrete
Primary Bedroom Level First
Dining Room Ceiling Fan(s), Flooring - Hardwood
Kitchen Ceiling Fan(s), Flooring - Vinyl
Interior
Interior Features Bathroom - Full, Ceiling Fan(s), In-Law Floorplan, Finish - Sheetrock
Heating Forced Air, Oil
Cooling Other
Flooring Wood, Vinyl, Carpet
Appliance Range, Dishwasher, Refrigerator, Range Hood, Electric Water Heater, Tank Water Heater, Leased Heater, Utility Connections for Electric Range, Utility Connections for Electric Oven
Laundry In Basement
Exterior
Exterior Feature Garden
Garage Spaces 2.0
Community Features Walk/Jog Trails, Public School
Utilities Available for Electric Range, for Electric Oven
Waterfront false
Roof Type Shingle
Parking Type Attached, Paved Drive, Off Street
Total Parking Spaces 6
Garage Yes
Building
Lot Description Cleared, Level
Foundation Block
Sewer Private Sewer
Water Private
Schools
Elementary Schools Shutesbury
Middle Schools Amherst
High Schools Amherst
Others
Senior Community false
Read Less
Want to know what your home might be worth? Contact us for a FREE valuation!

Our team is ready to help you sell your home for the highest possible price ASAP
Bought with Dakota Richards • ERA M Connie Laplante







